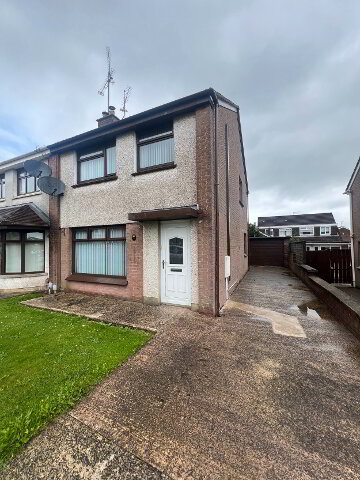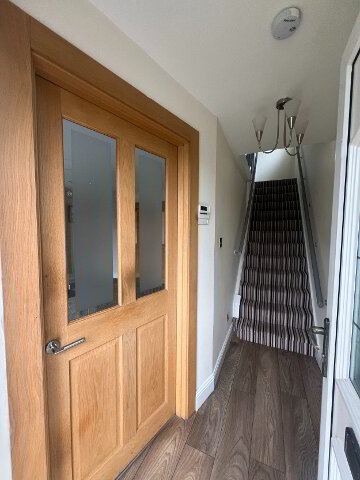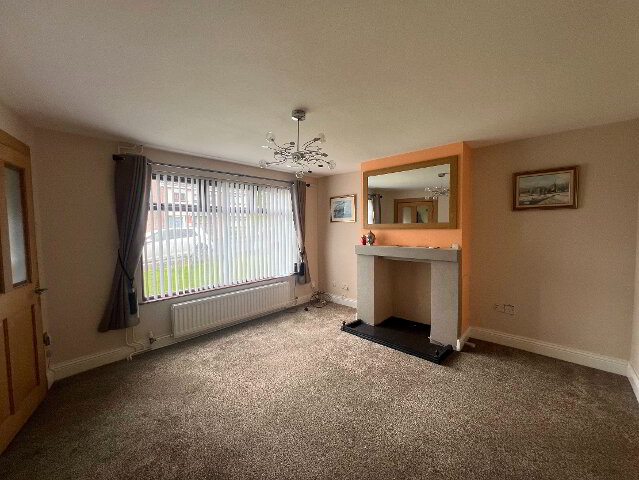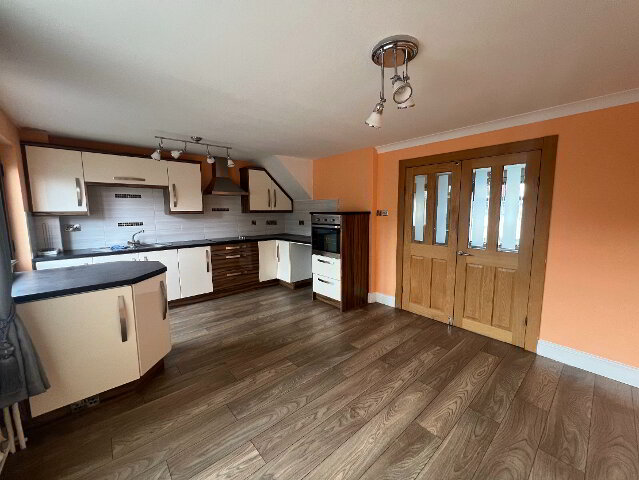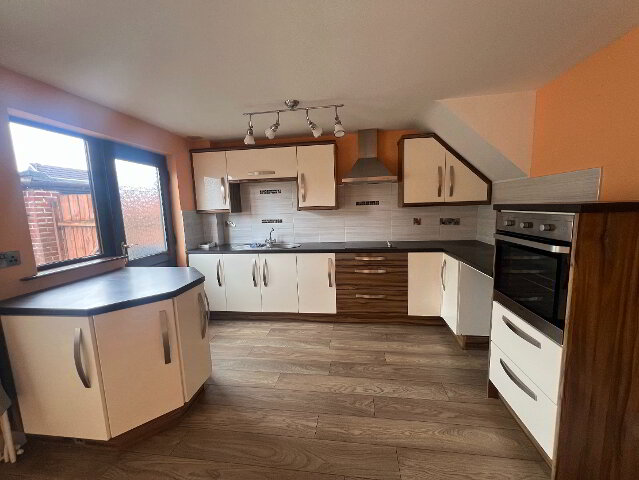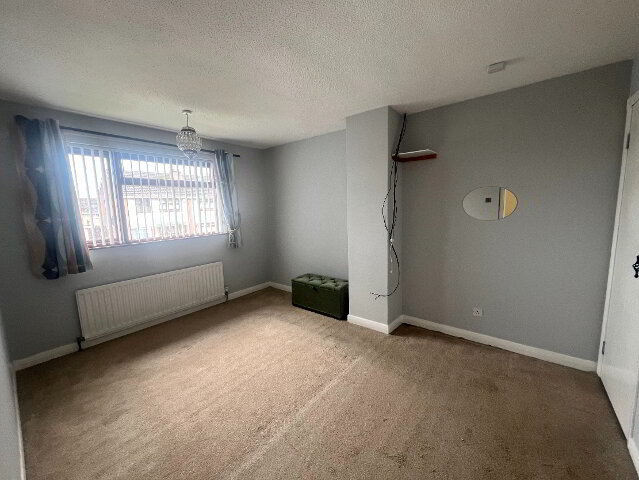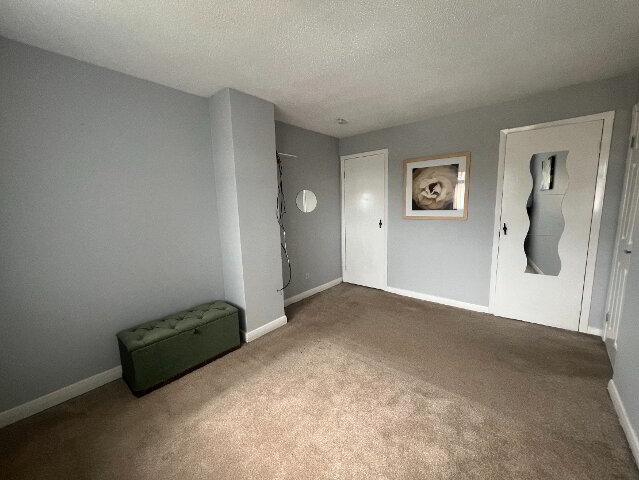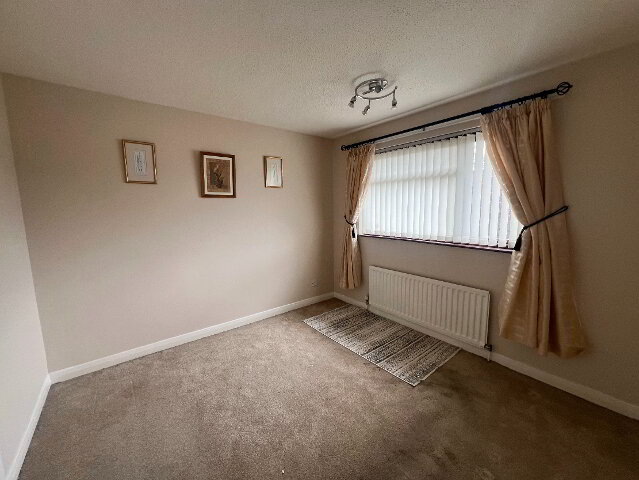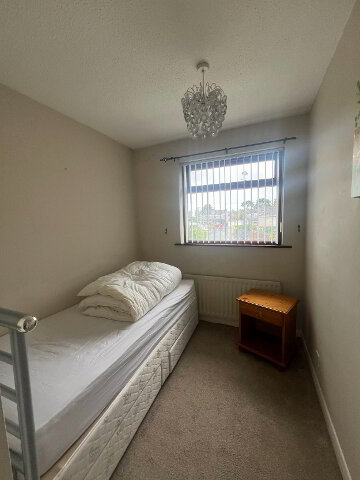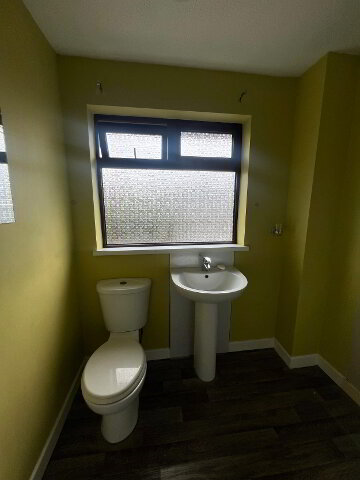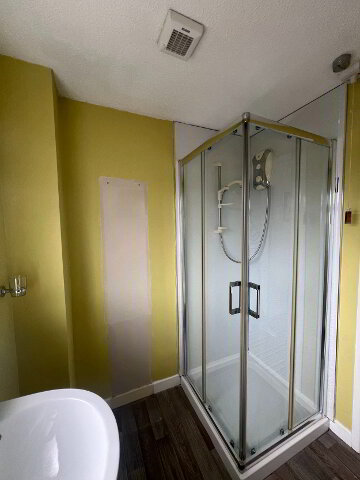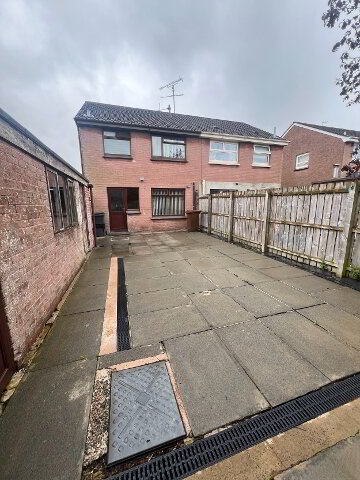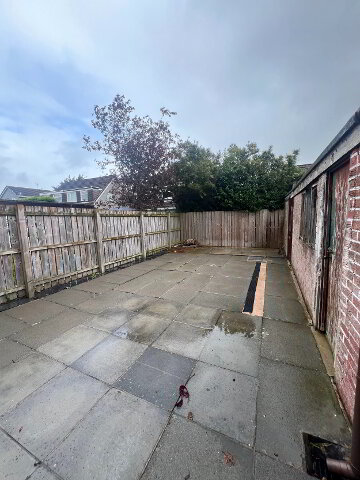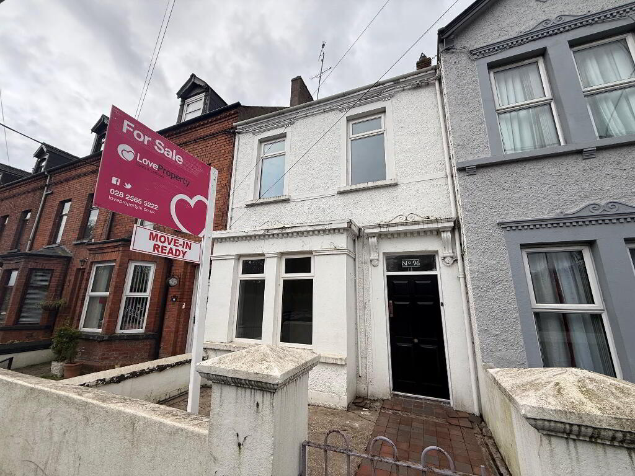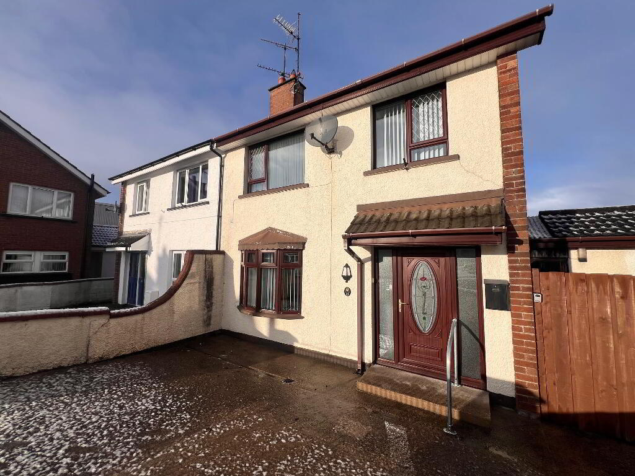This site uses cookies to store information on your computer
Read more
An affordable first-time buyers’ home We welcome to the market this deceptively spacious semi-detached property situated just on the edge of Ballymena town centre. This property comprises of entrance hallway, large lounge with double doors leading to an extensive kitchen / dinette finished with high gloss kitchen and built in appliances - a perfect space for entertaining. On the first floor are three bedrooms, two doubles and one single all with built in wardrobes and three-piece bathroom suite with electric shower. The property has excellent parking to the side, garage and utility room and benefits from a low maintenance rear yard.
Key Information
| Address | 10 Beech Drive, North Ballymena, Ballymena |
|---|---|
| Style | Semi-detached House |
| Status | Sale agreed |
| Price | Offers around £125,000 |
| Bedrooms | 3 |
| Bathrooms | 1 |
| Receptions | 2 |
| Heating | Gas |
Features
- First time buyers dream
- Large lounge
- Open plan kitchen with high gloss kitchen
- 3 x bedrooms all with built in wardrobes
- 3 x piece bathroom suite with electric shower
- Garage
- Generous parking to side
Additional Information
Entrance Hallway
1.03m x 2.52m
White Upvc front door
Single radiator
Telephone point
Wood laminate flooring
EPH heating control
Lounge
3.88m x 3.97m
Wooden framed double-glazed window
Double radiator
TV point
Concrete fire surround, black tiled hearth
Electrical consumer unit below stairs
French doors the dinette
Kitchen / Dinette
5.95m x 3.68m
Upvc rear door
Wooden framed double-glazed window
Feature coving
Cream high gloss eye & low-level kitchen units
Stainless steel sink
Extractor fan
Beko ceramic hob
Beko stainless oven
Wood effect laminate flooring
Grey splash back tiling
Stairs & landing
Access to attic
Wooden framed double-glazed window
Bedroom 1
3.95m x 2.90m
Wooden framed double-glazed window
Single radiator
Storage cupboard with two wooden shelves & gas boiler
Storage cupboard with wooden shelf and hanging rail
Bedroom 2
2.99m x 3.04m
Wooden framed double-glazed window
Single radiator
Storage cupboard with two wooden shelves and hanging rail
Bedroom 3
2.06m x 2.98m
Wooden framed double-glazed window
Single radiator
Storage cupboard with wooden shelf and hanging rail
Bathroom
Brown Upvc double glazed windows
White whb
White lfwc
Corner shower unit, white PVC shower panels
Mira play electric shower
Glass shower doors
Wood effect cushion flooring
Extractor fan to ceiling
Garage
5.25m x 2.66m
Utility
3.33m x 2.75m

