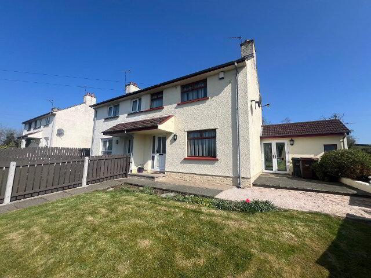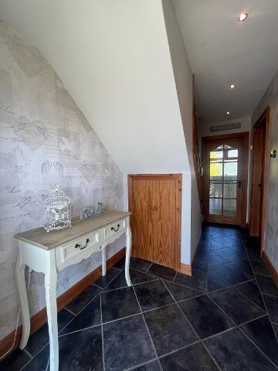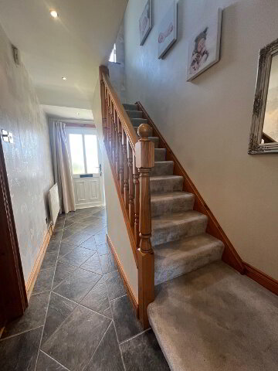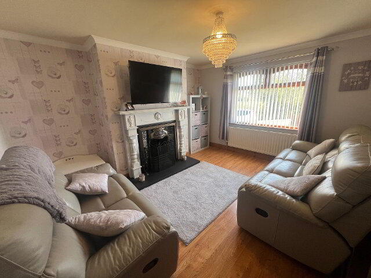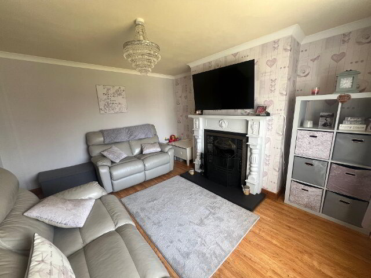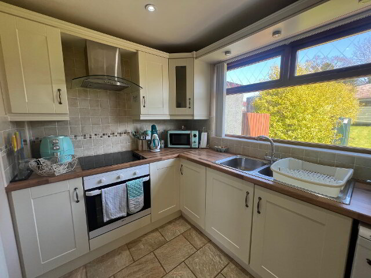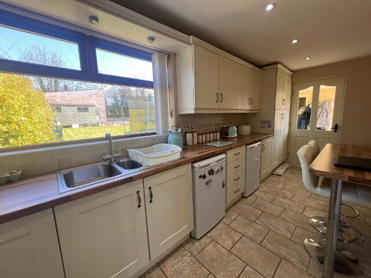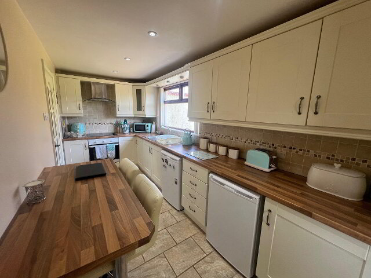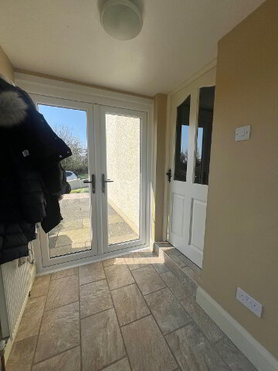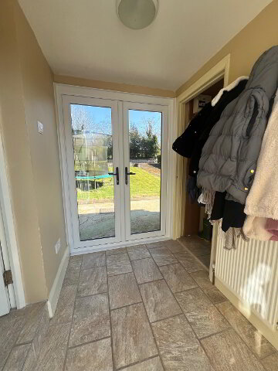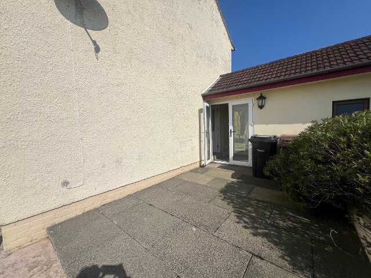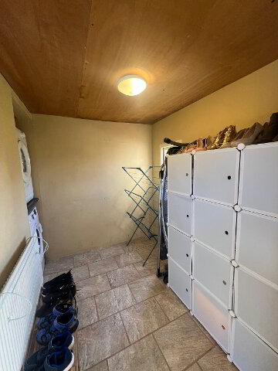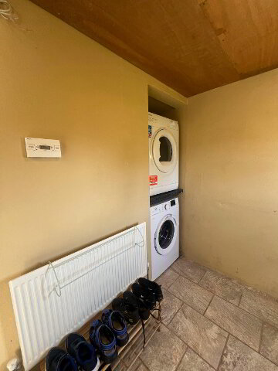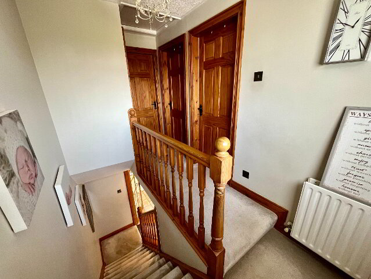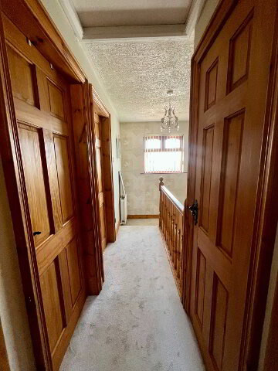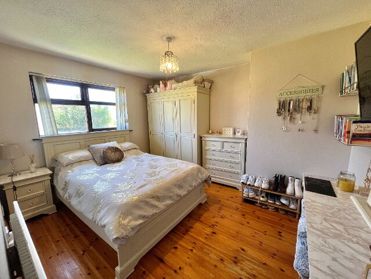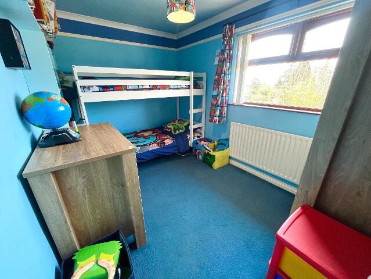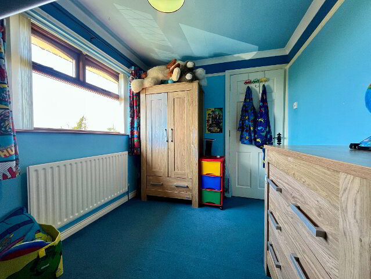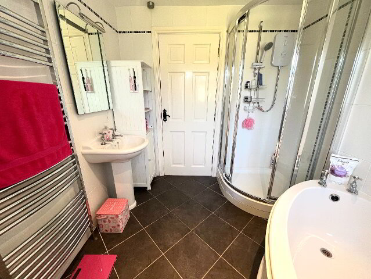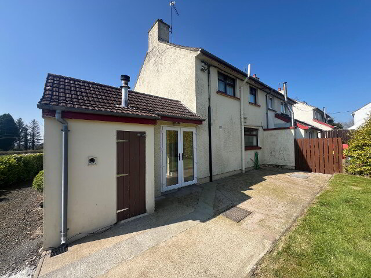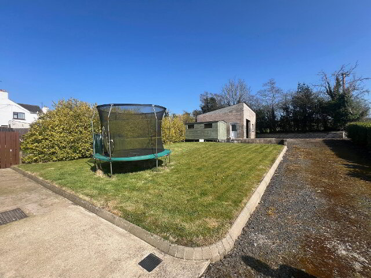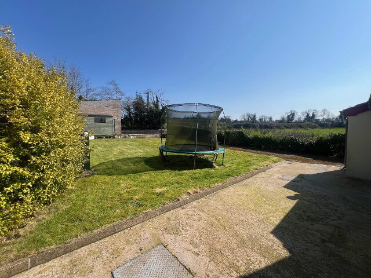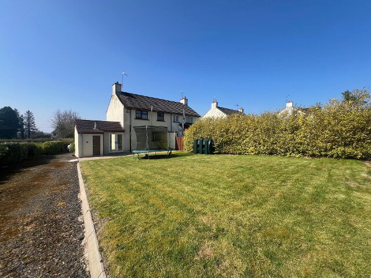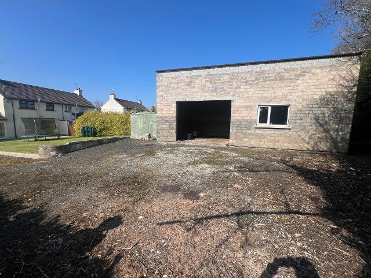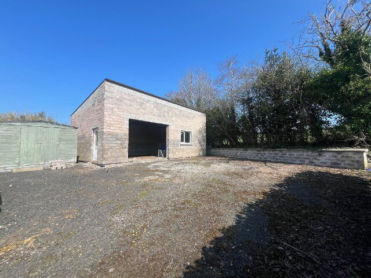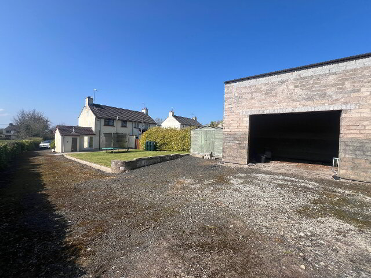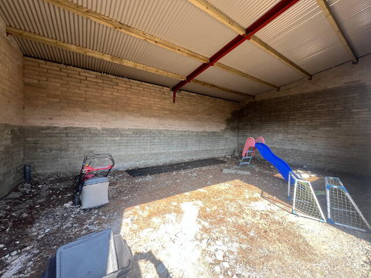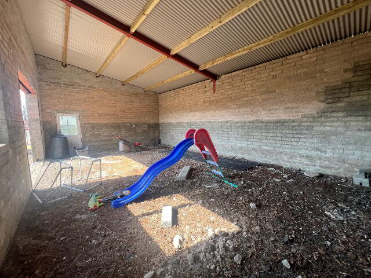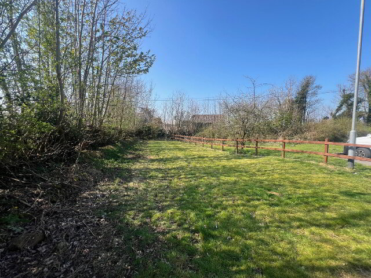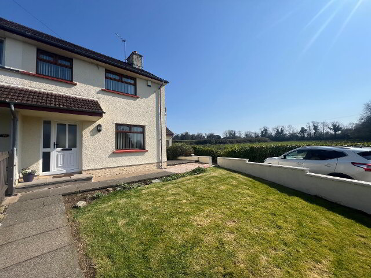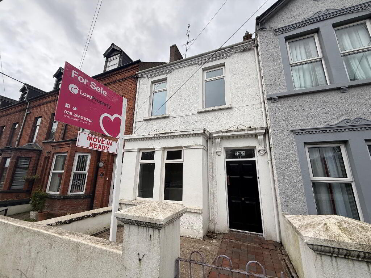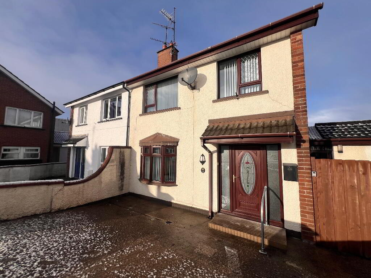This site uses cookies to store information on your computer
Read more
Love Property is delighted to bring to market this two-bedroom semi-detached property, set on a substantial site within the well-established development of Mount Pleasant, Portglenone. The property consists of an airy entrance hallway with understairs storage, a comfortable lounge with open fire, well-presented cream galley style kitchen leading to the rear return offering further storage options and French doors to both front and rear patios and utility room. To the first floor are two bedrooms and a four-piece bathroom suite to include luxury corner bath. Externally, the property benefits from extensive gardens to both the front and rear and a large garage/workshop, although in need of completion, could be put to a variety of uses. Properties like this don’t come on the market often, so early viewing is recommended. Call Love Property today at 028 2565 5222 to arrange a viewing.
Key Information
| Address | 12 Mount Pleasant, Portglenone, Ballymena |
|---|---|
| Style | Semi-detached House |
| Status | Sale agreed |
| Price | Offers over £120,000 |
| Bedrooms | 2 |
| Bathrooms | 1 |
| Receptions | 1 |
| Heating | Oil |
Features
- Rural Location
- Semi-detached
- Lounge with open fire
- Cream galley style kitchen
- Utilty room
- 2 x bedrooms
- 4 x piece bathroom suite
- Large front & rear gardens
- Workshop in need of completion
Additional Information
Entrance Hallway
1.81m x 4.11m
White Upvc front door
Single radiator
6 x recessed lights
Black floor tiles
Understairs storage
Heating control
Lounge
3.45m x 3.94m
Brown Upvc double-glazed window
Single radiator
Wood effect laminate flooring
Solid wood fire surround, cast iron inset, black tiled hearth
Feature coving
Alarm sensor
Kitchen
2.01m x 5.39m
Brown Upvc double glazed window
Cream eye & low level kitchen units
Butcher block effect worktop
Ceramic hob
Undercounter oven
Stainless steel sink & drainer
5 x recessed lights
Plumbed for washing machine
Space for fridge
Cream floor tiles
Cream tiled splashback
Single radiator
Water heater switch
Rear return
1.49m x 1.86m
2 x white Upvc double glazed Upvc French doors
Cream floor tiles
Single radiator
Utility Room
1.77m x 2.25m
Solid wood single-glazed window
Plumbed for washing machine
Plumbed for dryer
Cream floor tiles
Drayton heating controls
Stairs & Landing
Solid wood double-glazed window
Double radiator
Access to attic
Hot-press
Hot-tank
2 x wooden shelves
Bedroom 1
3.68m x 3.50m
Solid wood double-glazed window
Single radiator
Solid wood floor
Bedroom 2
2.35m x 3.48m
Solid wood double-glazed window
Single radiator
Feature coving
Dado rail
Bathroom
Solid wood double-glazed window
White lfwc
White whb
White corner bath
Corner shower cubicle, glass shower doors, Redring Bright electric shower.
Walls in white tile
Black floor tiles
Stainless steel heated towel rail
4 x recessed lights.
External
Patio area to the rear of the property
Patio area to the rear of the property
Large rear garden laid in lawn
Oil tank
Block built shed with oil burner
Lane to workshop
Workshop
9.47m x 5.76m
White Upvc double-glazed window
White Upvc pedestrian door

