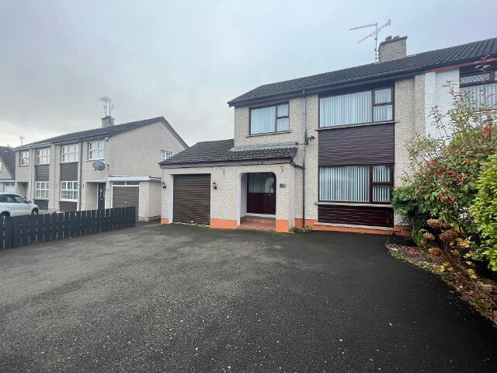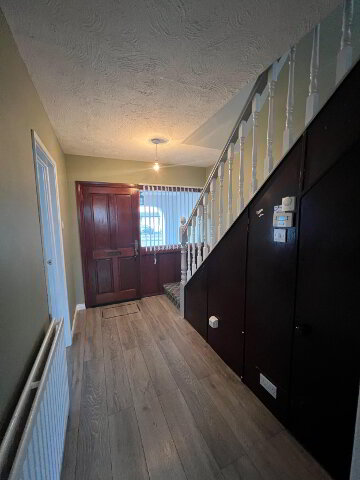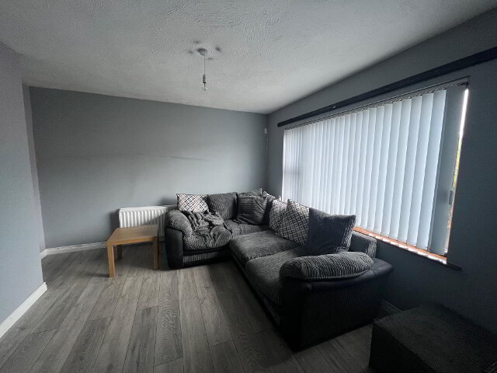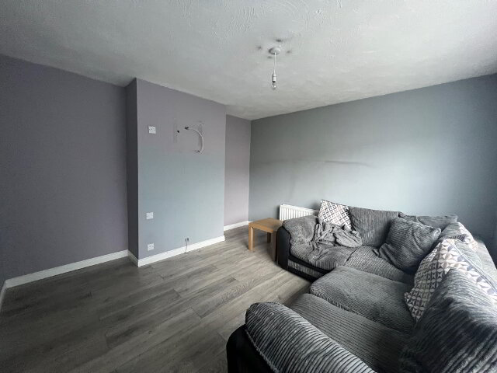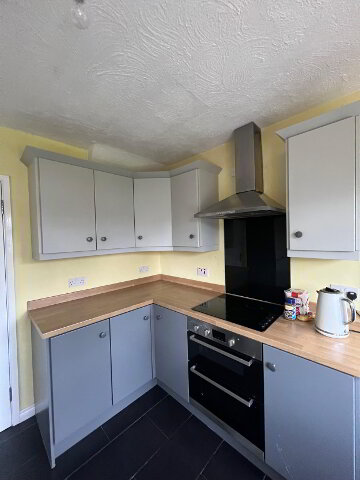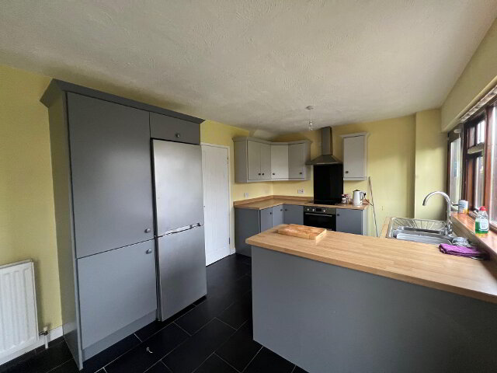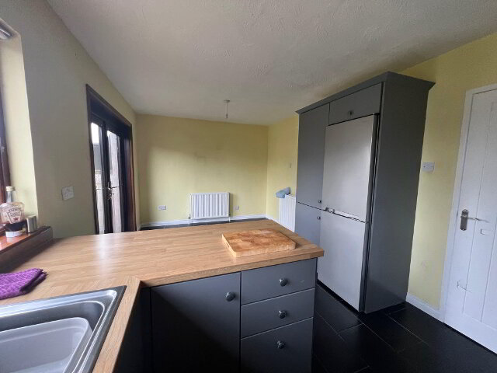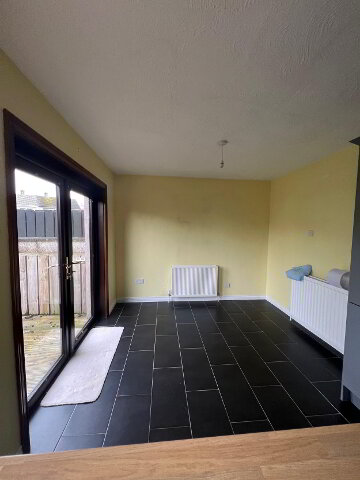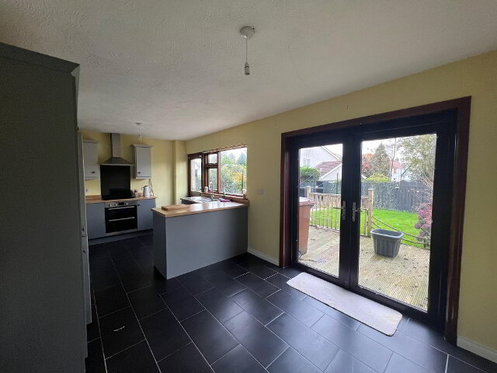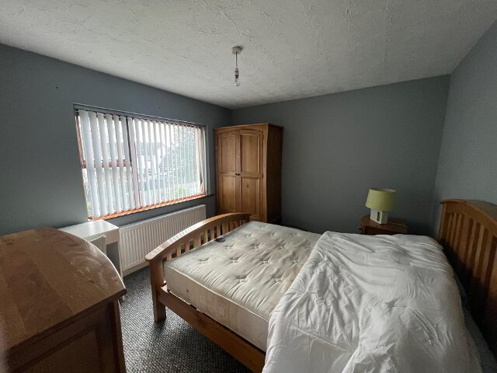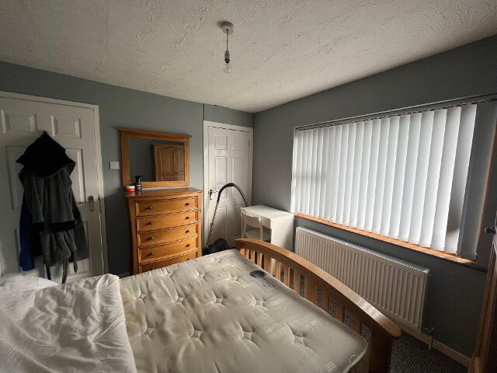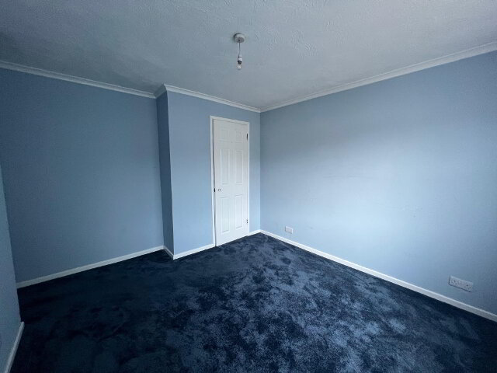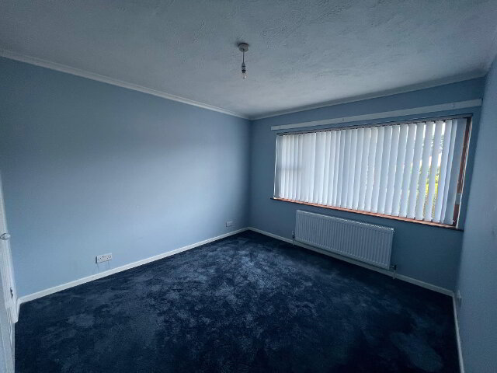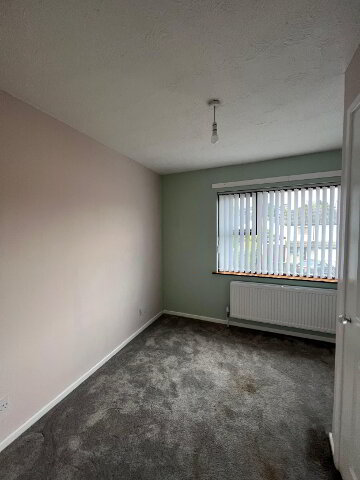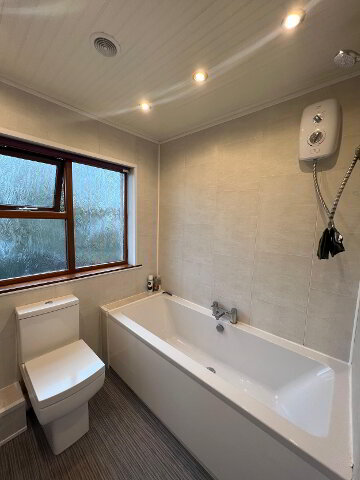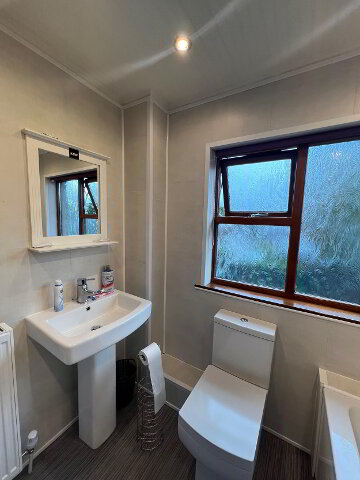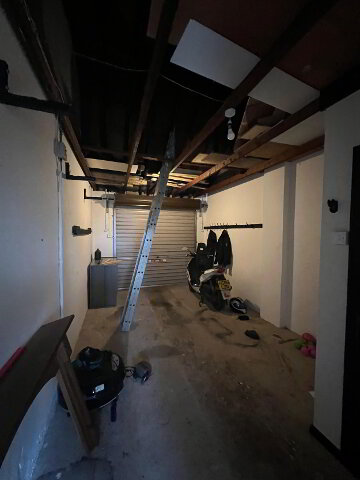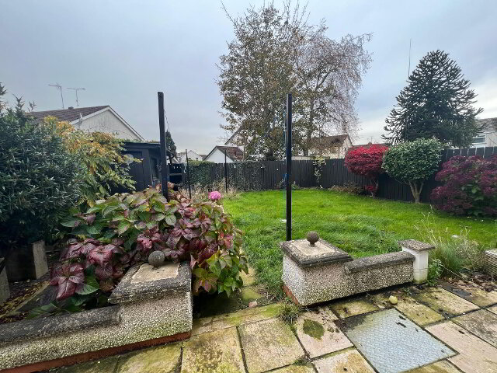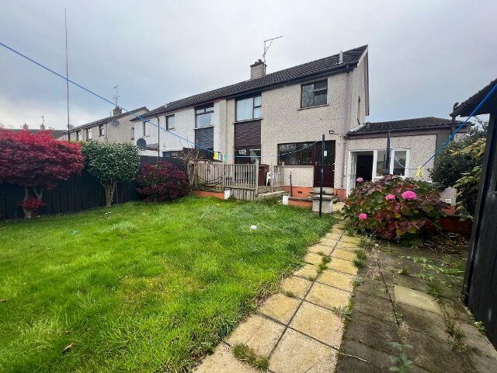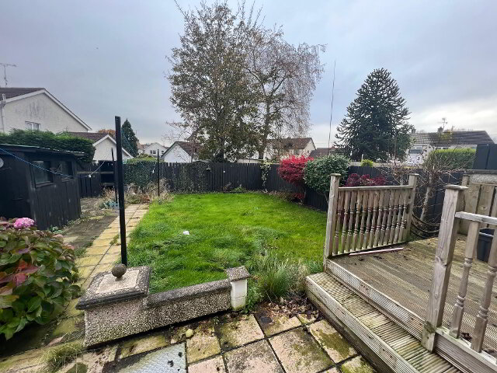This site uses cookies to store information on your computer
Read more
A fantastic property situated in the well-established Kintullagh Park development just off the Ballymoney Road to the north of Ballymena. The property comprises of entrance hallway with understair storage, large lounge and an open plan kitchen / dinette with modern units and appliances. To the first floor are three bedrooms all with built in storage and luxury bathroom suite. The property benefits from off street parking to the front for several cars, a garage with both utility room and WC and the rear garden is laid in mature lawn. Local amenities include, Tesco Express, the Famous Peoples Park a range of eateries and Ballymena town centre is a short walk away.
Key Information
| Address | 14 Kintullagh Park, Ballymoney Road, Ballymena |
|---|---|
| Style | Semi-detached House |
| Status | Sale agreed |
| Price | Offers over £130,000 |
| Bedrooms | 3 |
| Bathrooms | 1 |
| Receptions | 1 |
| Heating | Oil |
| EPC Rating | D59/D64 |
Features
- Semi-detached
- 3 x bedrooms
- Large lounge
- Open plan kitchen / dinette
- 3 x bedrooms
- Luxury bathroom suite
- Off street parking to front
- Garage with WC and utility room
Additional Information
Entrance Hallway
1.46m x 3.25m
Solid wood front door with double glazed panel
Telephone point
Danfoss heating control
Danfoss room thermostat
Grey laminate flooring
Double radiator
Lounge
3.67m x 3.68m
Hard wood double glazed window
Wood effect laminate
Double radiator
Kitchen / Dinette
6.19m x 3.02m
Brown Upvc double glazed French doors
Solid wood double glazed windows
Solid wood rear door with double glazed panel
Grey eye & low level kitchen units
Wood effect worktop with matching up stands
Stainless steel sink & drainer
2 x double radiators
Black floor tile
Stainless steel extractor fan
Ceramic hob
Under-counter double oven
First Floor
Landing
2.02m x 2.80m
Access to attic
Solid hard wood window with double glazed unit
Double radiator
Bathroom
Solid hard wood window with double glazed unit
White bath
White whb
White lfwc
Mira electric shower over bath
6 x recessed lights
Radiator
Cushion floor
Tile effect panelling
Bedroom 1
3.06m x 2.77m
Double radiator
Solid hard wood window with double glazed unit
Store
Bedroom 2
3.90m x 3.68m
Double radiator
Solid hard wood window with double glazed unit
Feature coving
Store
Bedroom 3
3.02m x 3.30m
Double radiator
Solid hard wood window with double glazed unit
Store
Garage
5.56m x 3.16m
Roller shutter door
Utility Room
2.38m x 3.16m
Sink
Cream tiled floor
Double radiator
Bathroom
1.06m x 1.14m
White whb
White lfwc

