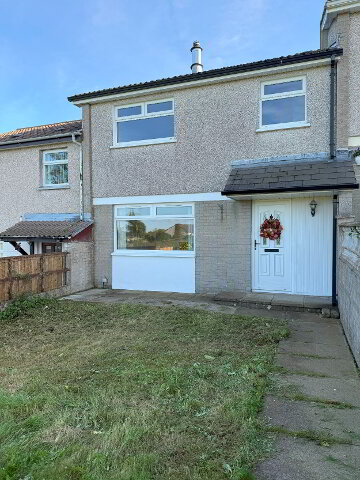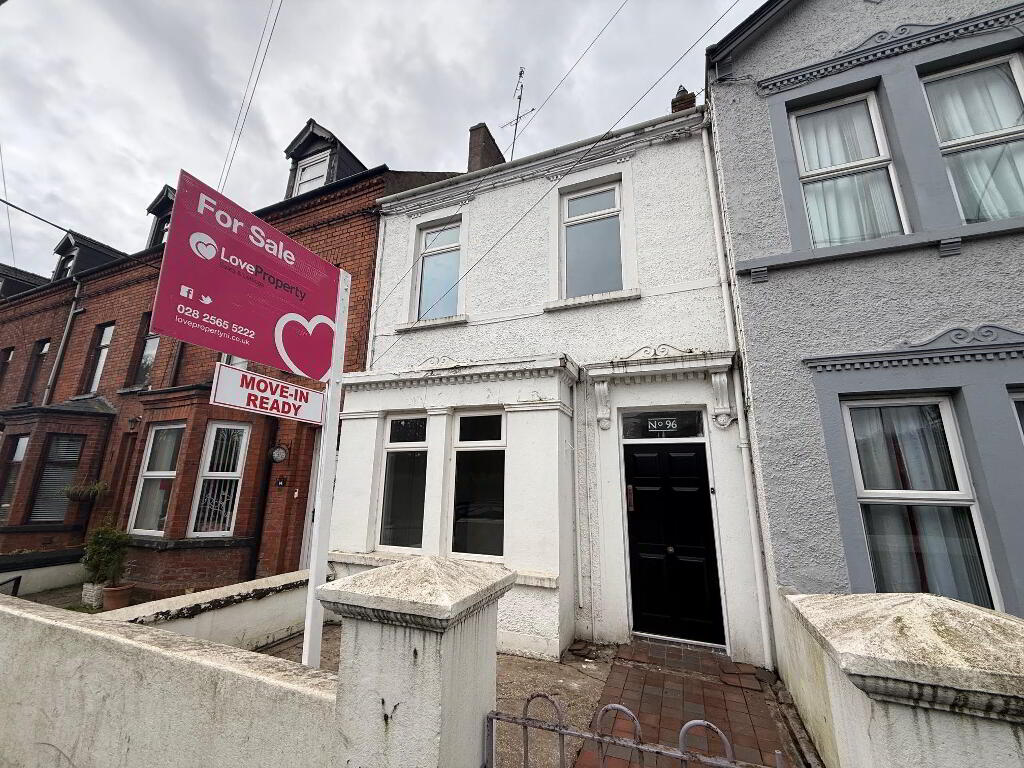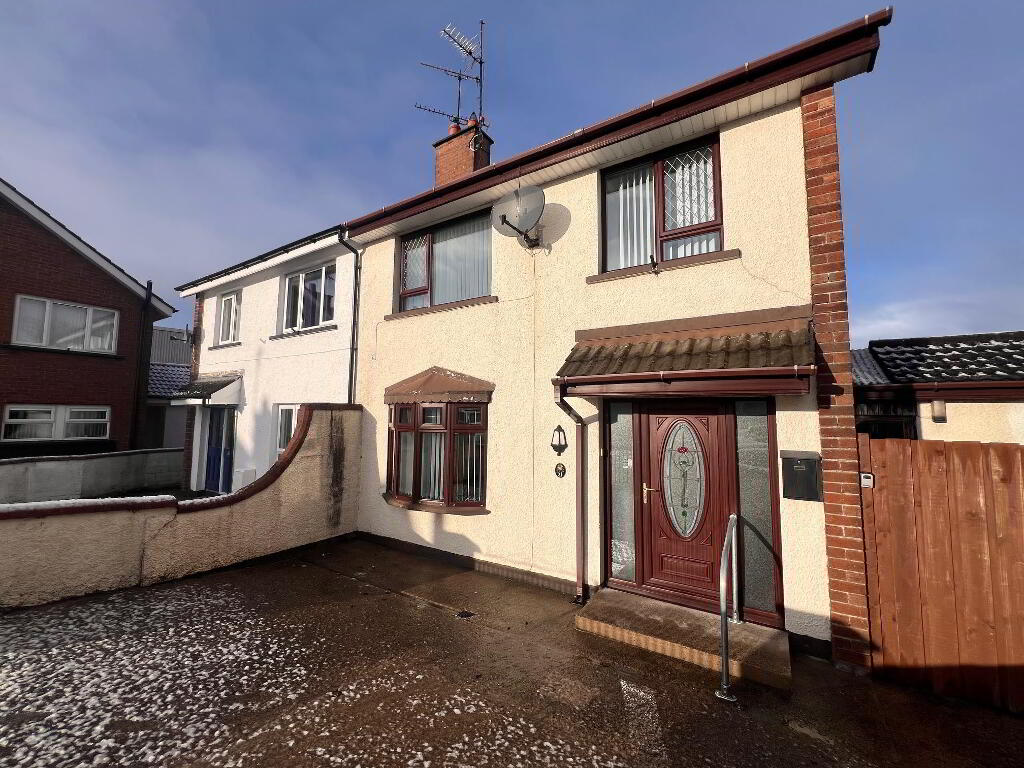This site uses cookies to store information on your computer
Read more
Well-presented mid-terrace property located in the popular Station Mews development, Glarryford, Ballymena. The property is made up of a well presented hallway with understairs storage and tiled floor, large lounge with open fire enjoying views over the countryside, galley style kitchen and large dinette. To the first floor are three bedrooms, two doubles and one single and two piece bathroom suite and a separate WC benefiting from recent heating and electrical upgrades and a private south facing rear garden. Glarryford is has just 7.5 miles from Ballymena and 12.7 miles from Ballymoney which will prove popular for the commuters.
Key Information
| Address | 31 Station View, Glarryford, Ballymena |
|---|---|
| Style | Mid-terrace House |
| Status | Sale agreed |
| Price | Offers over £105,000 |
| Bedrooms | 3 |
| Bathrooms | 1 |
| Receptions | 2 |
| Heating | Oil |
| EPC Rating | C71/C75 |
Features
- Mid-terrace property
- Large lounge with an open fire
- Kitchen/dinette with appliances
- Off-street parking to rear via gates
- 3 x bedrooms / 2 x doubles
- 2 x piece bathroom suite
- Separate WC
- Double-glazed windows
- New boiler installed
- Electrical consumer upgraded
Additional Information
Entrance Hallway
1.76m x 4.22m
White Upvc door with double-glazed panel to front
Double radiator
Telephone point
Black tiled floor
Understair storage
Lounge
4.07m x 3.58m
White Upvc double-glazed window to front
Single radiator
Telephone point
Open fire with red brick surround and tiled hearth
Wood effect laminate flooring
Kitchen / Dinette
5.95m x 3.45m
2 x white Upvc double-glazed windows to the rear
White Upvc back door with 2 x frosted glass panels
Black floor tiles throughout
White eye & low-level kitchen units
Grey granite effect worktop
White sink and drainer
Solid white 4 x ring hob
Lamona under-counter oven
White extractor fan
2 x double radiators
Stairs & Landing
Access to attic
New carpet laid
Hot-press with hot-tank & two wooden shelves
Bedroom 1 3.58m x 3.21m front of property
White Upvc double-glazed window to front
Single radiator
Wood effect laminate flooring
Bedroom 2 2.69m x 2.64m front of property
White Upvc double-glazed window to front
Single radiator
Built in wardrobe
New carpet laid
Bedroom 3 3.51m x 3.53m rear of property
White Upvc double-glazed window to rear
Single radiator
New carpet laid
Bathroom
White Upvc double-glazed window to rear
Single radiator
White whb
White bath
Walls fully tiled in cream tile
Single radiator
WC
White Upvc double-glazed window to rear
White WHB


































