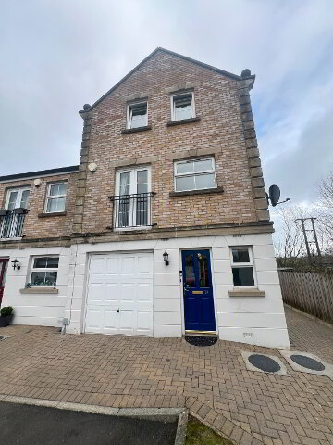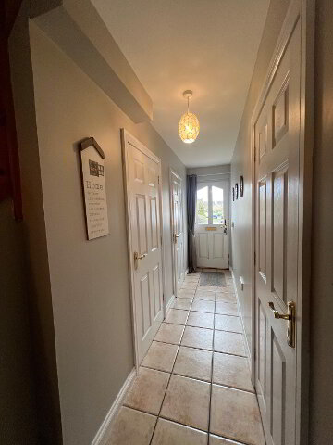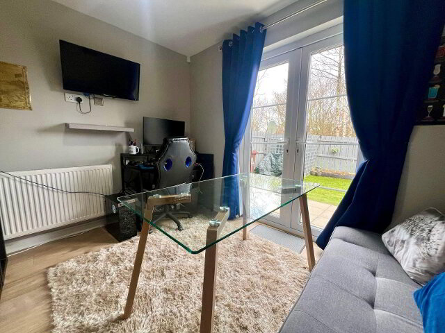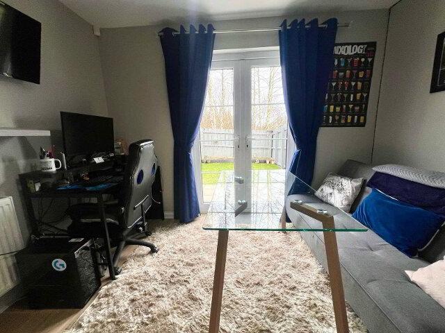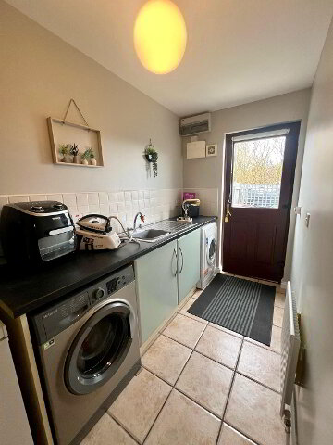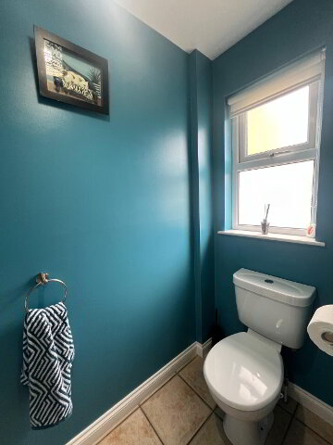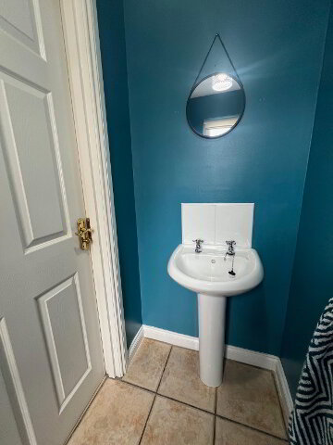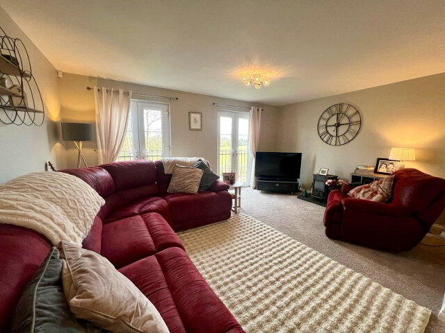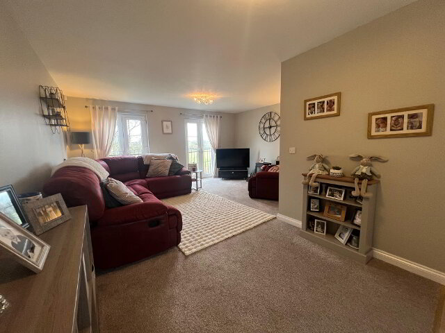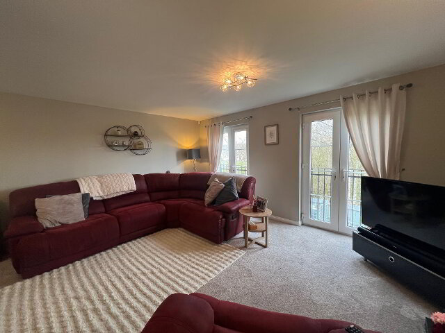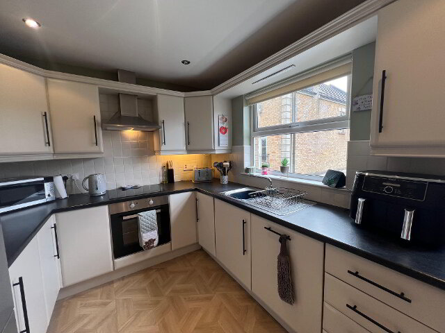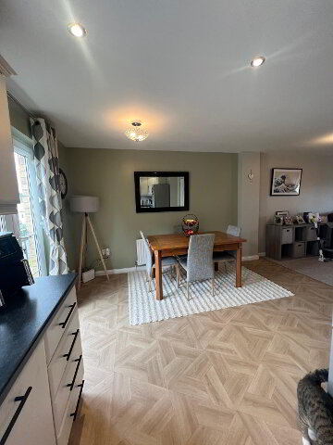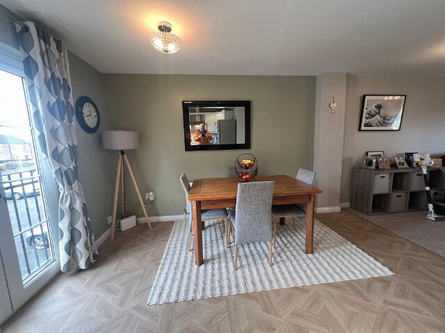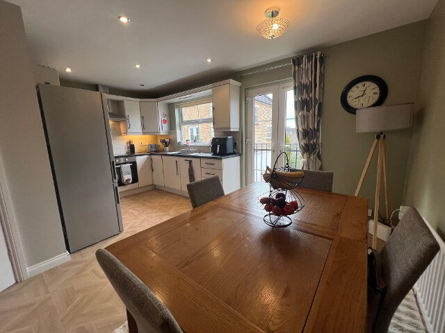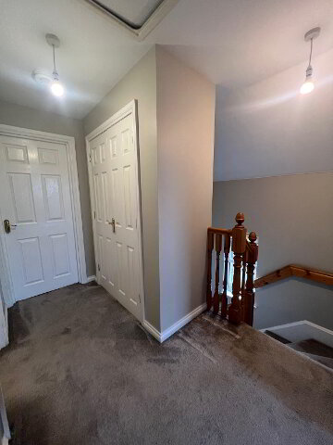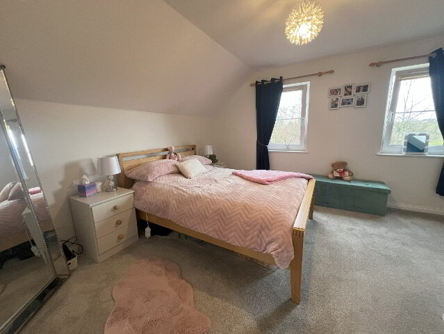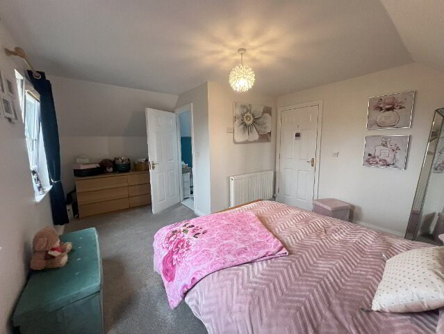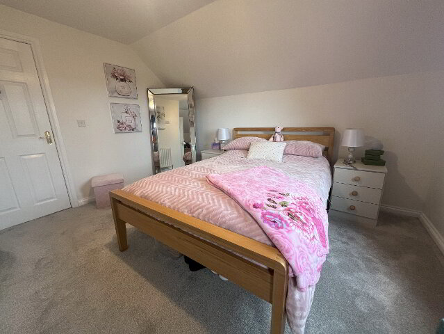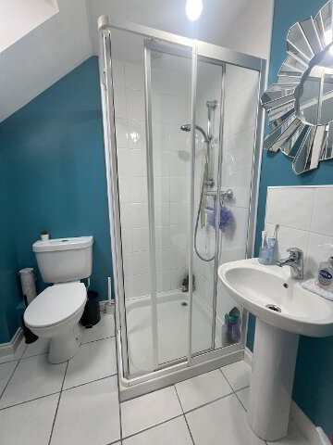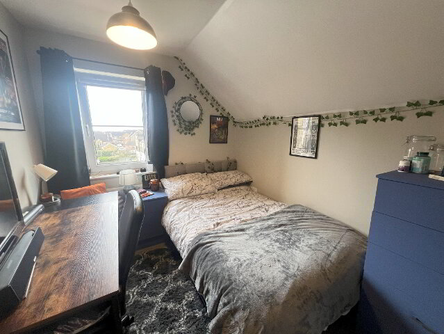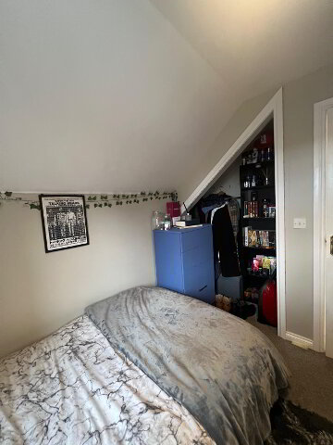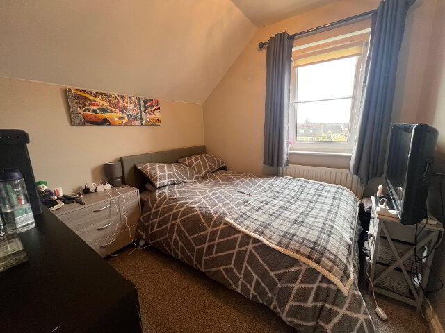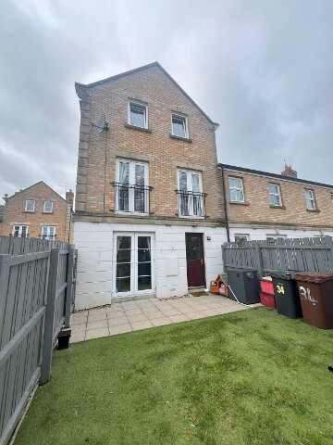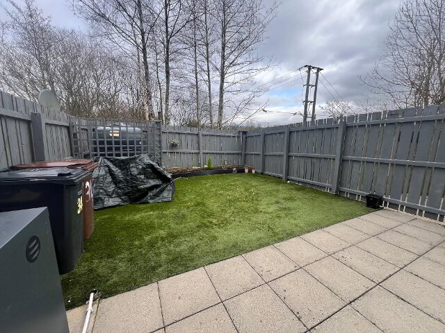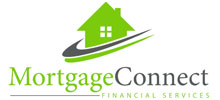This site uses cookies to store information on your computer
Read more
Situated to the rear of the popular Rosses development is this end townhouse set over three floors that enjoys tranquil countryside views. The property comprises an entrance hallway with a downstairs WC and large storage cupboard, a generous garage, a utility room, garden room with French doors to the yard that can also be utilized as a fourth bedroom. To the first floor is a large open-plan lounge with wood burning stove and two sets of French Upvc doors opening to the rear of the property, a well-presented kitchen with appliances and a further set of French Upvc doors opening to the front and dining area. The second floor has three bedrooms (master with en-suite bathroom and well finished bathroom with thermostatic shower, benefitting from a large built in wardrobe. The property benefits from double-glazing, a recently fitted condensing boiler and has a range of utilities nearby to include supermarket, butchers, off sales and a gym. The Rosses is situated to the south of Ballymena and is ever popular due to its close proximity to the A26 offering commuters easy access to Coleraine, Belfast and beyond.
Key Information
| Address | 34 Rosses Stables, The Rosses, Ballymena |
|---|---|
| Style | End Townhouse |
| Status | Sale agreed |
| Price | Offers over £159,950 |
| Bedrooms | 3 |
| Bathrooms | 3 |
| Receptions | 2 |
| Heating | Oil |
Features
- End Townhouse
- 3 bedrooms (master with en-suite)
- Large open-plan lounge with French Upvc doors
- Modern kitchen with appliances
- Internal garage
- Utility room
- Downstairs family room / fourth bedroom
- Private rear garden
- Countryside views to the rear
Additional Information
Entrance Hallway
0.98m x 6.89m
Solid wood front door with 2 x glass panels
Single radiator
Telephone point
Alarm keypad
Alarm sensor
Cream floor tiles.
Hard wired smoke alarm
WC
White Upvc double-glazed window
White whb with white tiled splashback
White lfwc
Cream floor tiles.
Store
Coat racks
Garage
2.60m x 5.62m
Up and over door
Bedroom 4
3.29m x 3.28m
White Upvc double-glazed French doors to yard.
Wood effect laminate flooring
Double radiator
TV point
Utility Room
2.59m x 3.65m
Solid wood rear door
Single radiator
Cream floor tiles.
Low level kitchen units
Granite effect worktop
APT heating timer
Electrical consumer unit
Moisture fan
Cream tiled splash back.
Kitchen / Dinette
3.41m x 4.96m
1 x white Upvc double-glazed window to front
1 x set of Upvc French doors to front.
Cream eye & low-level kitchen units.
Granite effect worktop
Stainless steel and drainer
Ceramic hob
Stainless steel under-counter oven
5 x recessed lights
Cream tiled splashback
Wood effect cushion flooring
Lounge
5.59m x 5.01m
2 x white Upvc double grade
TV point
Telephone point
Bedroom 1
3.77m x 4.99m
2 x Upvc double glazed windows to rear
Double radiator
En-suite
Wooden Velux window
White whb
White lfwc
Corner shower cubicle thermostatic shower
White floor tiles
Moisture fan
Bedroom 2
2.48m x 2.58m
White Upvc double-glazed window to front
Single rad
Telephone point
Bedroom 3
2.41m x 2.71m
White Upvc double glazed window to front
Single radiator
Telephone point
Bathroom
White whb
White lfwc
White bath
Thermostatic shower
Moisture fan
Single radiator
White floor tiles
Landing
Store with double doors

