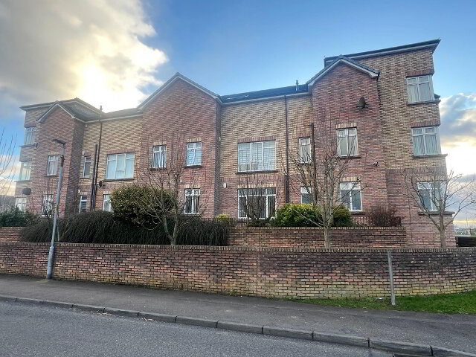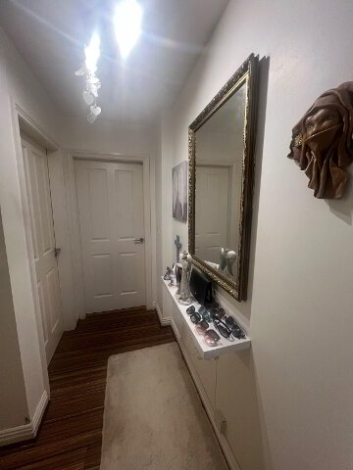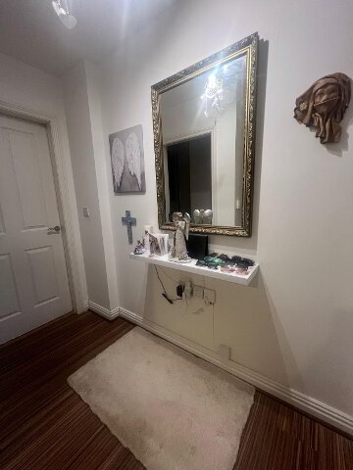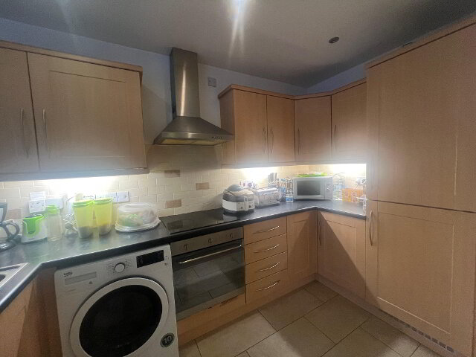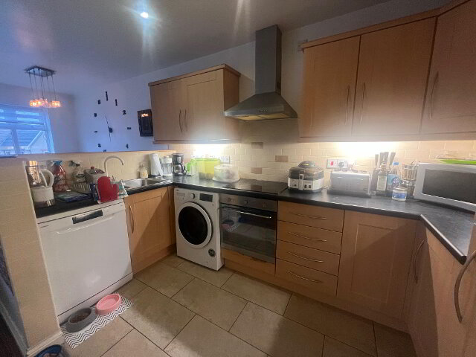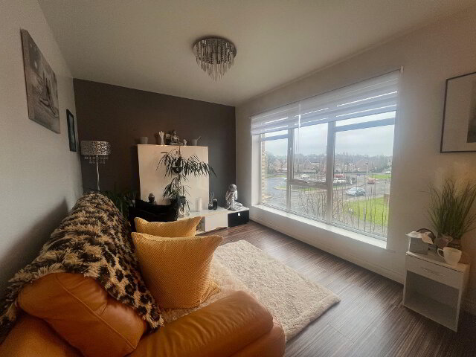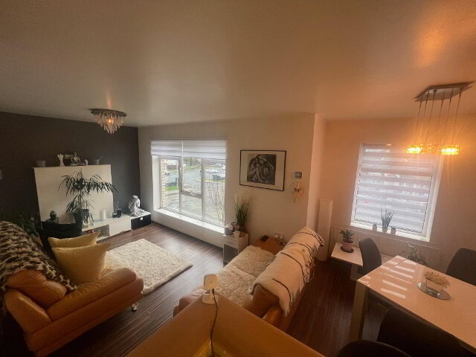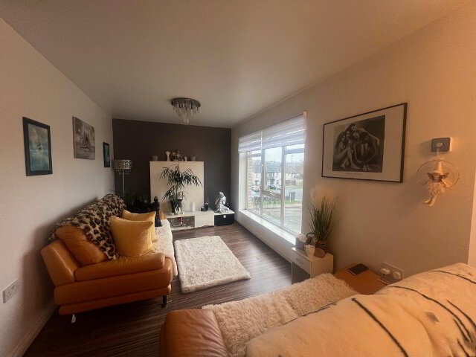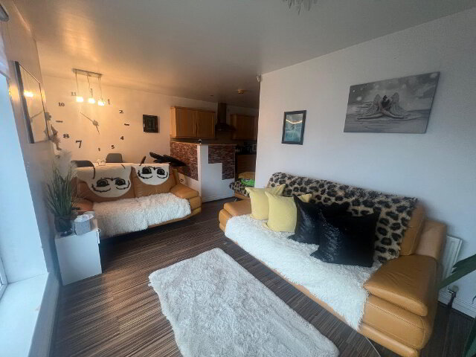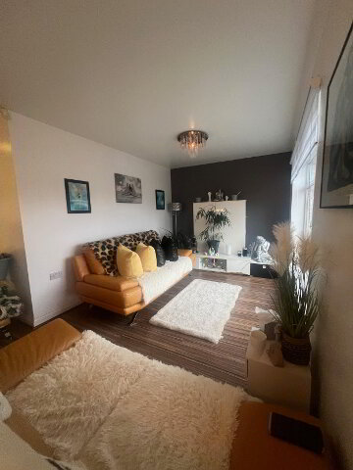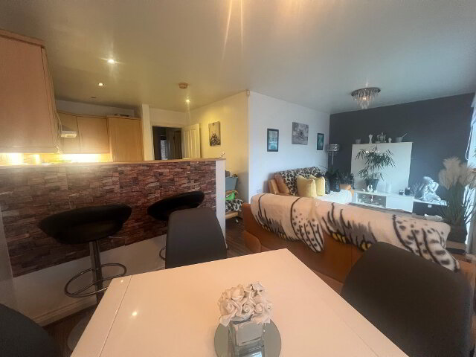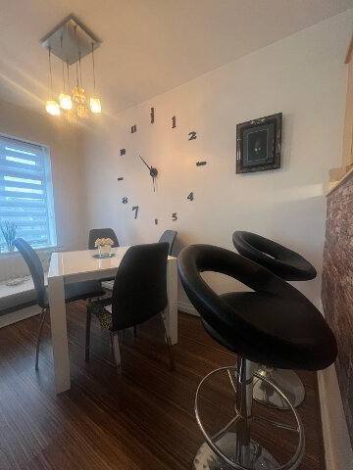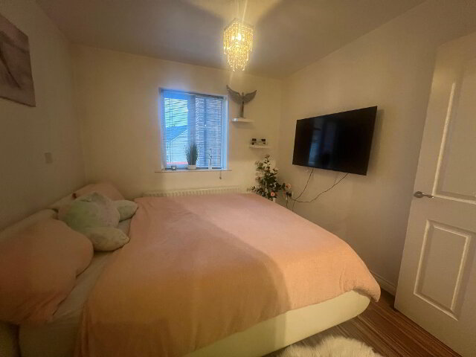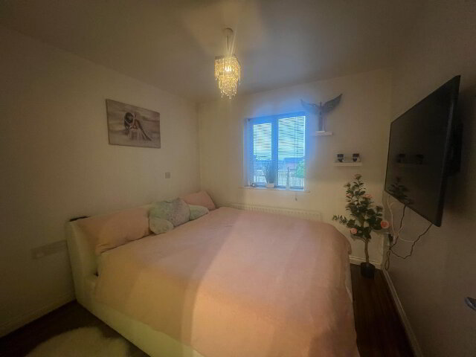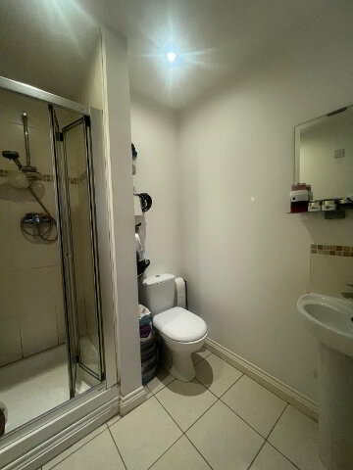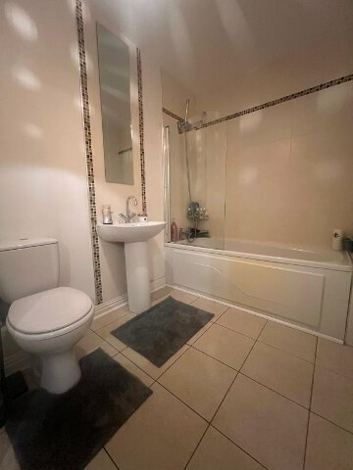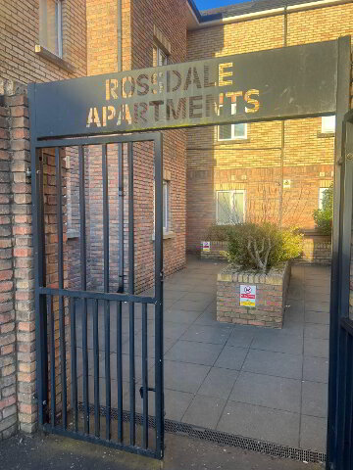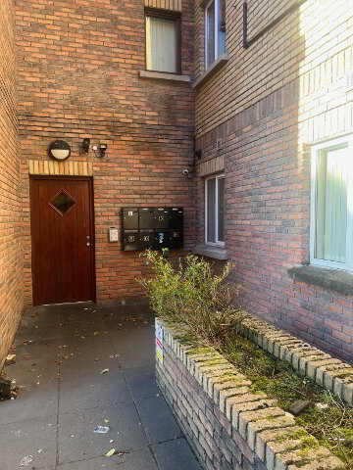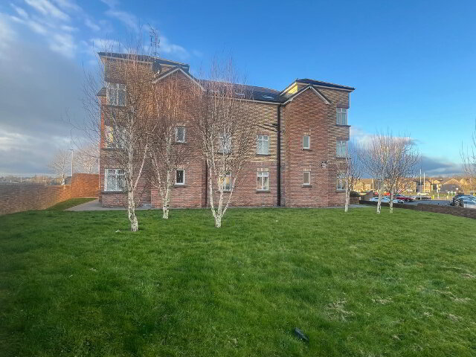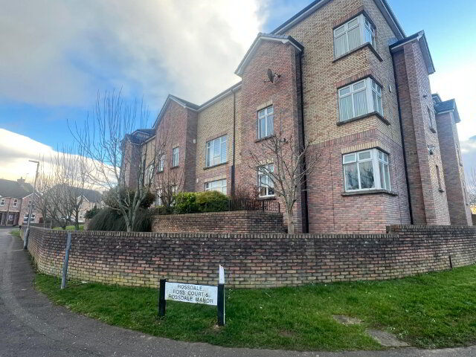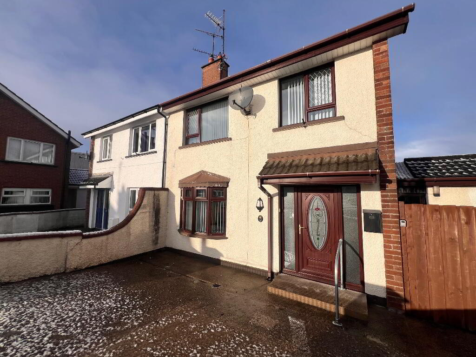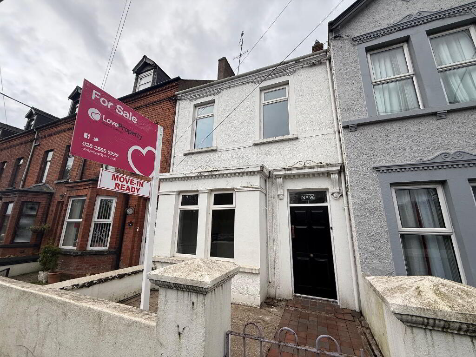This site uses cookies to store information on your computer
Read more
This beautiful apartment in the highly sought-after Rossdale development is perfectly positioned just off the Tullygarley Road. This home is close to an array of fantastic local amenities-including parks, pubs, cafés, and shops-all just a stroll away. This property exudes security and sophistication from the moment you step inside. The entrance hall leads to a well-designed kitchen, offering ample storage, integrated appliances and a smart use of space for modern living. The open plan living and dining area is the heart of the home which is an ideal space for entertaining or unwinding after a long day. The apartment boasts two generous bedrooms creating a warm and inviting atmosphere. The master bedroom benefits from a stylish en-suite bathroom with a three-piece suite, while the main bathroom features an elegant three-piece suite, offering both luxury and practicality. Additional highlights include double glazing throughout and gas-fired central heating, ensuring comfort and energy efficiency all year round. Beautifully presented and ready for immediate occupancy, this stunning apartment offers low-maintenance living in an unbeatable location. Whether you are a first-time buyer, downsizer, or investor, this is an opportunity not to be missed! To book a viewing or for more information, contact Love Property Estate Agents at 028 2565 5222.
Key Information
| Address | 4 Rossdale Manor, Rossdale, Ballymena |
|---|---|
| Style | 2nd Floor Apartment |
| Status | Sale agreed |
| Price | Offers around £112,500 |
| Bedrooms | 2 |
| Bathrooms | 1 |
| Receptions | 1 |
| Heating | Gas |
| EPC Rating | B81/B82 |
Features
- Second floor apartment
- 2 x bedrooms (master with en-suite)
- Kitchen with appliances
- Open plan kitchen - dinette
- New gas boiler fitted
- Spectacular views
- Energy efficient
Additional Information
Entrance Hallway
1.3m x 0.87m
Solid wood front door
Electrical consumer unit
Wood effect laminate flooring
Hallway
2.35m x 1.95m
Solid wood door
Single radiator
Telephone point
Alarm keypad
Hard-wired smoke alarm
Lounge
2.92m x 6.57m
2 x single radiator
2 x white Upvc double-glazed window
TV point
Telephone point
Wood effect laminate flooring
Alarm sensor
Kitchen
Beech shaker eye & low-level kitchen units
Black granite effect worktop
Stainless steel sink & drainer
Stainless steel extractor fan
Logic ceramic hob
Stainless steel under-counter oven
Beko washer/dryer
Kenwood dishwasher
Integrated fridge freezer
Cream tiled splashback
Cream floor tiles
Bathroom
White whb
White lfwc
White batt with thermostatic shower and glass shower door
Cream floor tiles
Extractor fan
Single radiator
Bedroom 1
2.97m x 2.85m
White Upvc double-glazed window to rear
TV point
Telephone point
Single radiator
Wood effect laminate flooring
En-suite
Single rad
White lfwc
White corner whb with cream tile
Cream floor tiles
Stand-alone shower cubicle
Bedroom 2
2.93m x 3.24m
White Upvc double-glazed window to rear
TV point
Telephone point
Single tad
Wood effect laminate flooring
Ideal gas boiler

