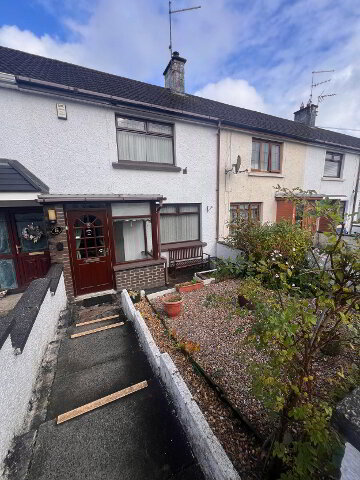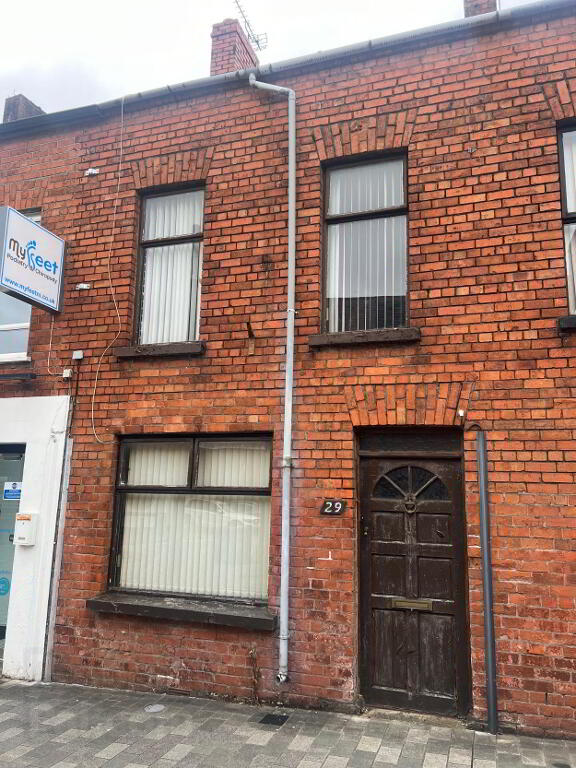This site uses cookies to store information on your computer
Read more
This delightful two-bed mid-terrace is in need of light modernisation and is located in the sought-after Montague Park, Ballymena South. On entry you are welcomed by an airy hallway leading to a large lounge with open fire and galley style kitchen with understairs storage. On the first floor are two double bedrooms, master with storage and a three-piece bathroom suite with Heatstore electric shower over bath. Montague Park was constructed in the late 1970s and has a mix of original residents, homeowners, and tenants. The property is conveniently located with close by amenities, including supermarkets, eateries and leisure centre. Both primary and secondary schools are nearby, and the location also benefits from excellent links to the A26 for commuters.
Key Information
| Address | 5 Montague Park, Ballymena |
|---|---|
| Style | Mid-terrace House |
| Status | Sale agreed |
| Price | Offers over £74,950 |
| Bedrooms | 2 |
| Bathrooms | 1 |
| Receptions | 1 |
| Heating | Oil |
Additional Information
Entrance Hallway
Single radiator
Solid wood door with 13 x glass panels
2 x single-glazed windows
Lounge
3.58m x 4.0m
Single glazed wooden window to front
Telephone point
Open fire with wooden heath and tiles surround
Kitchen
2.10m x 3.89
Single-glazed wooden framed window
Sold wood back door
Range of eye and low kitchen units
Tiled floor
Pantry
Hot-press with hot tank and wooden shelf
Understairs storage
Stairs & Landing
Single radiator
Access to attic
Wall light
Bedroom 1
3.61m x 3.01m
Single glazed wooden frames window to front
Single radiator
Large storage cupboard with hanging rail and shelf
Bedroom 2
2.49m x 2.14m
Single glazed wooden frames window to rear
Single radiator
Bathroom
Single glazed wooden frames window to rear
Single radiator
Cream lfwc
Cream whb
Cream bath with Heatstore electric shower over
Walls finished in PVC panelling
Cushion flooring
External
Rear yard laid in concrete slab
Large wooden shed
Pedestrian access to the communal laneway
Utility Cupboard
1.56m x 1.22m
Electric & Light
Boiler Store
0.97m x 1.18m



















