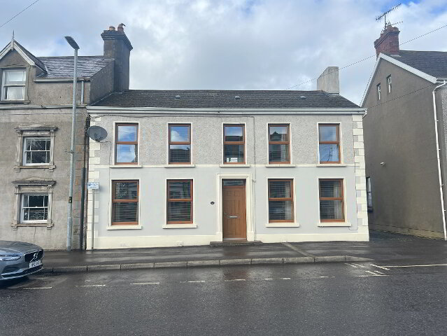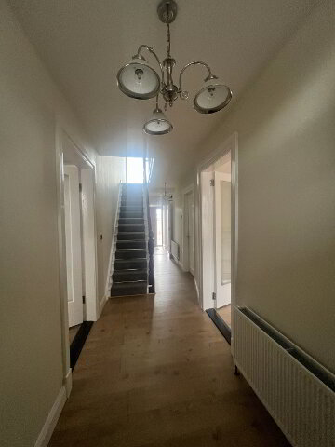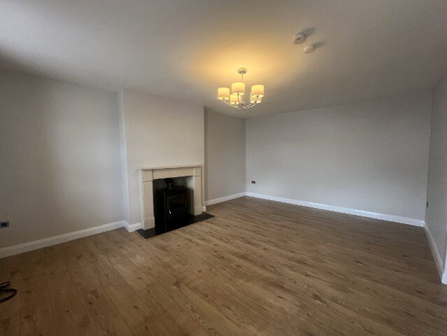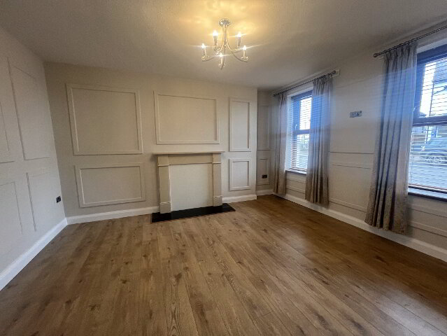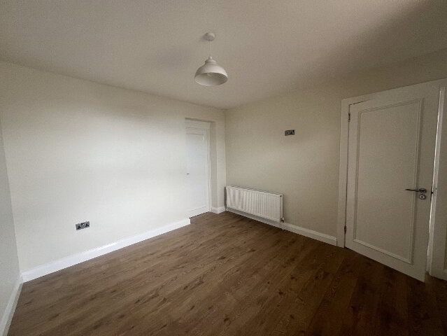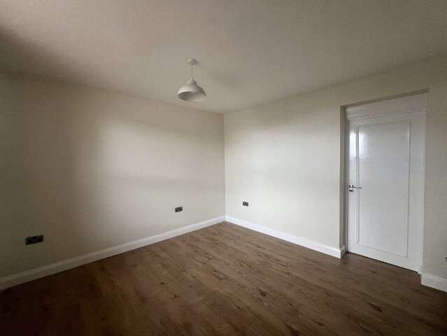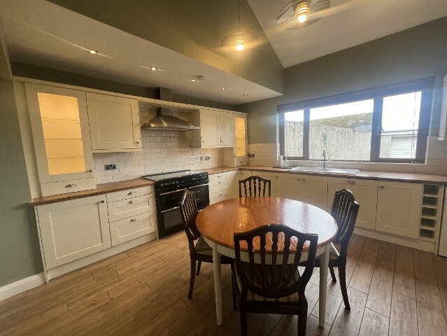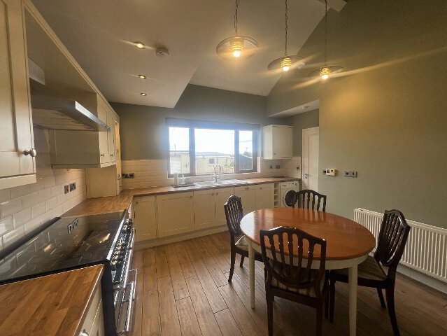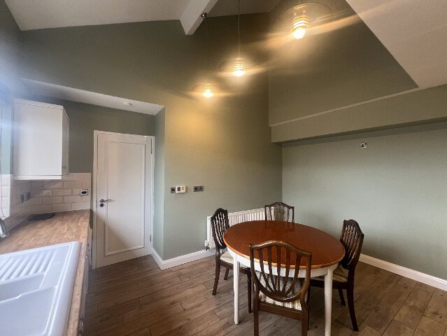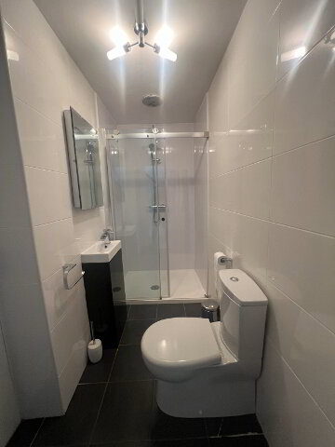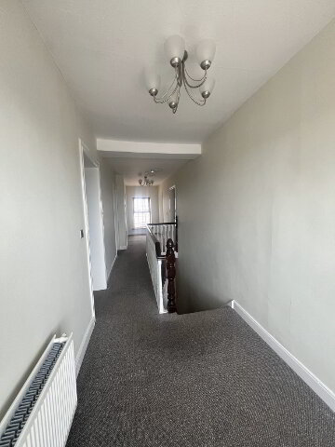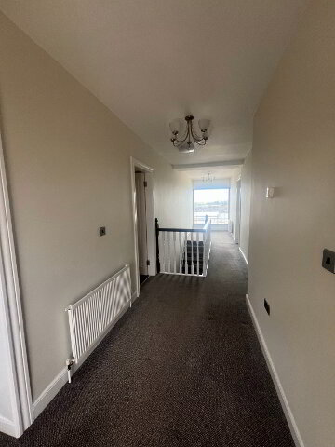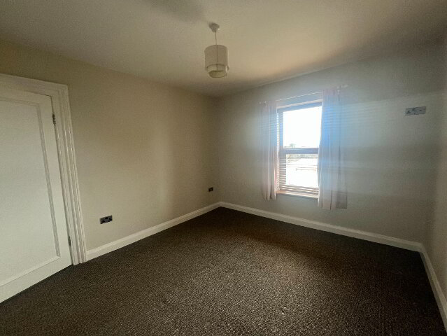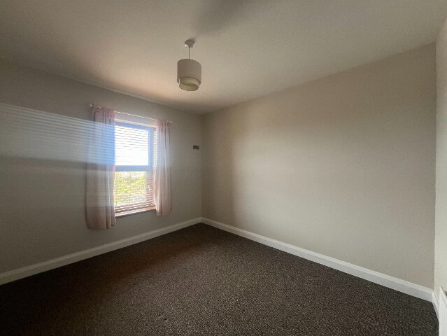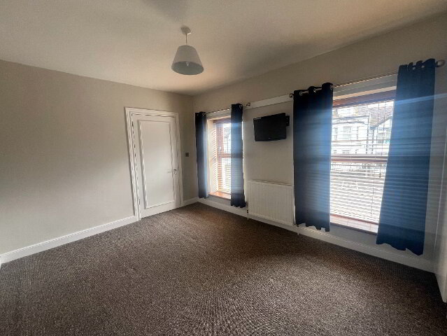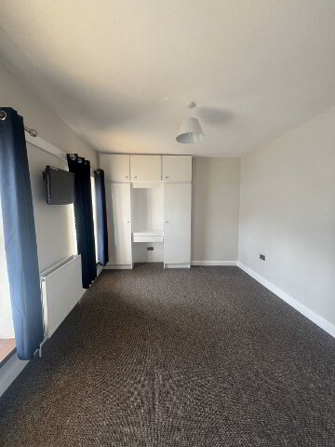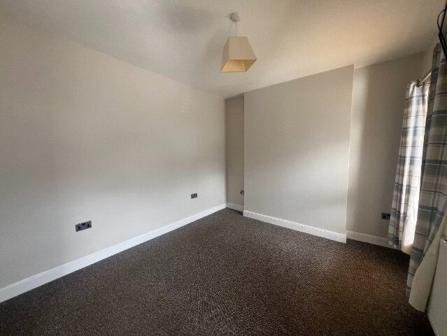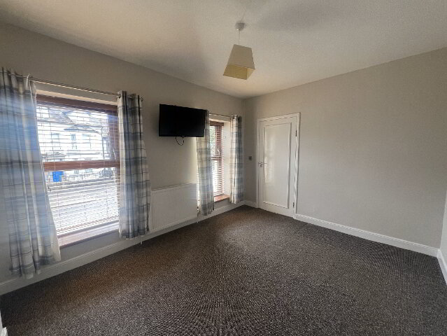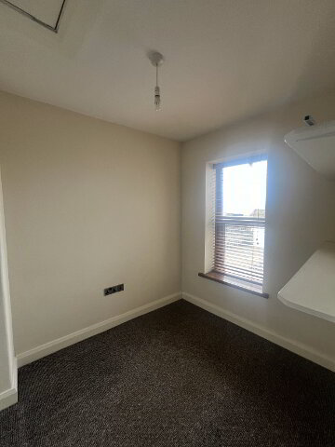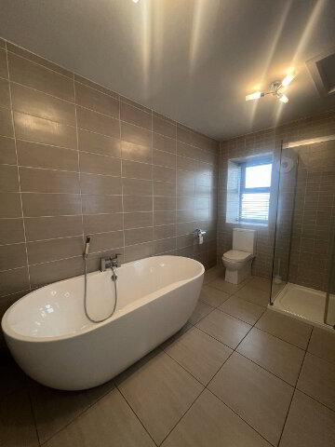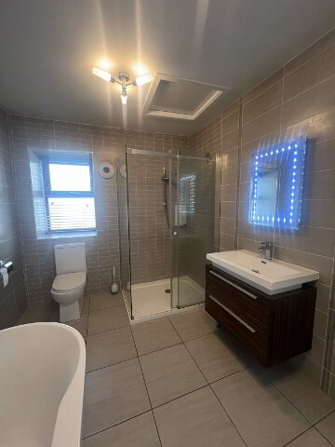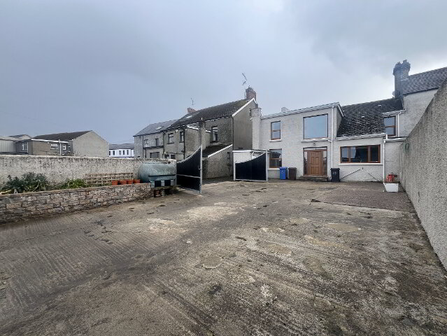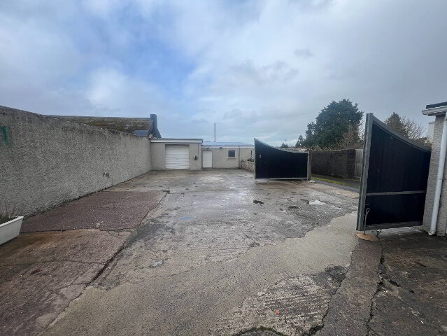This site uses cookies to store information on your computer
Read more
We are pleased to offer To Let this excellent family home situated in the popular Kilrea village. The property offers excellent family living accommodation to include two large reception rooms, luxury kitchen, four bedrooms and is benefitted from two garages and parking to the rear. The property is offered on a short term let only no longer than twelve months.
Key Information
| Address | 65 Maghera Street, Kilrea |
|---|---|
| Deposit | £900.00 |
| Includes Rates | Yes |
| Viewable From | 15/04/24 |
| Available From | 15/04/24 |
| Lease | 3 to 12 months |
| Style | Detached House |
| Status | Let agreed |
| Rent | £900 / month |
| Bedrooms | 4 |
| Bathrooms | 3 |
| Receptions | 2 |
| Heating | Oil |
| Furnished | Unfurnished |
Additional Information
Entrance Hallway
1.59m x 7.91m
Composite front door
Telephone point
Double radiator
Single radiator
Wood effect laminate flooring
Heating thermostat
Lounge
4.30m x 5.63m
2 x brown Upvc double glazed windows
Double radiator
Wood effect laminate flooring
Dining Room
3.83m x 4.26m
2 x brown Upvc double glazed windows
Double radiator
Wood effect laminate flooring
Bathroom
White whb
White lfwc
Shower enclosure
Thermostatic shower
Tiled walls & floors
Bedroom 4
3.59m x 3.40m
Brown Upvc double glazed window
Double radiator
Wood effect laminate flooring
Jack and Jill bathroom en-suite
Kitchen
4.10m x 3.26
Brown Upvc double glazed window
Double radiator
Cream eye & low level units
Wood effect worktop
Cream floor tiles
5 x recessed lights
Range cooker
Heating controls
First Floor
Bedroom 1
3.63m x 3.30
Brown Upvc double glazed windows
Double radiator
Brown carpet
Study
4.49m x 2.50m
Brown Upvc double glazed windows
Double radiator
Brown carpet
Storage
Hot-tank
Wooden shelves
Bedroom 2
3.02m x 3.83m
2 x brown Upvc double glazed windows
Double radiator
Brown carpet
Bedroom 3
3.01m x 3.91
2 x brown Upvc double glazed windows
Double radiator
Brown carpet
Bathroom
Brown lfwc
White whb with storage under
White bath
Walk in shower with electric shower
Cream heated towel rail
Walls and floors fully tiled
Garage 1
5.29m x 3.34m
Roller shutter door
Garage 2
4.14m x 3.66m
Roller shutter door

