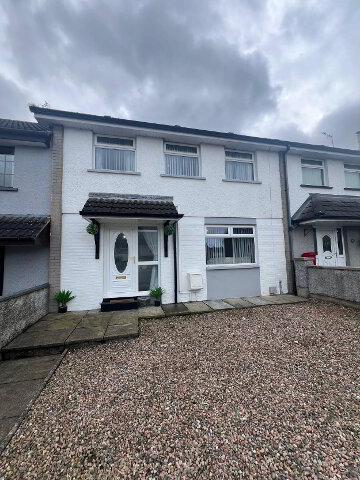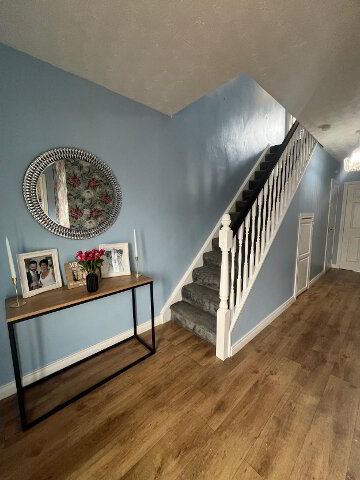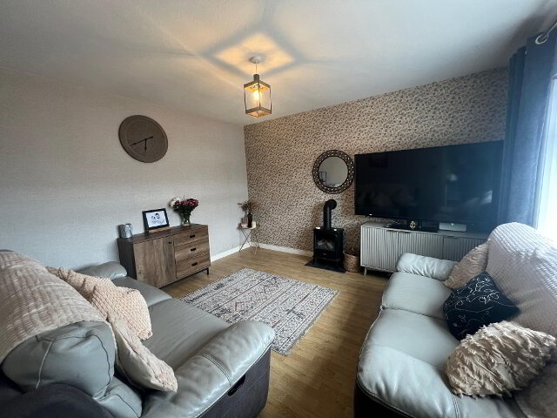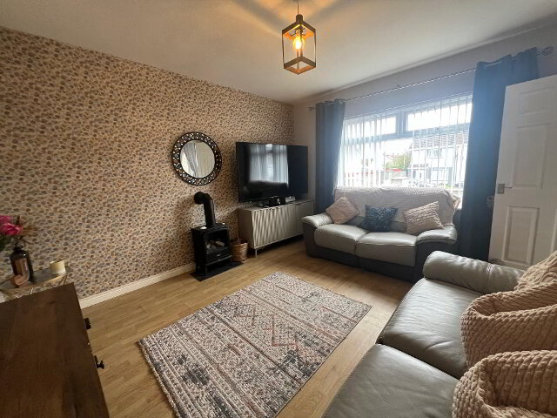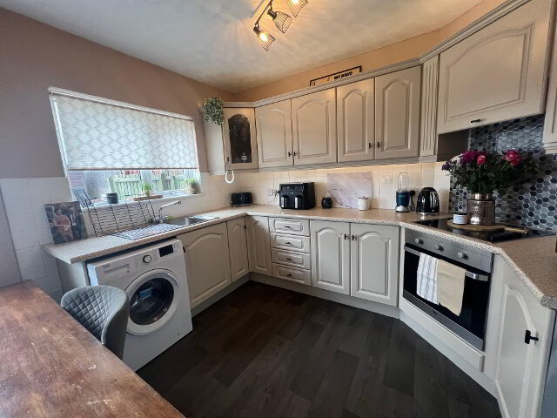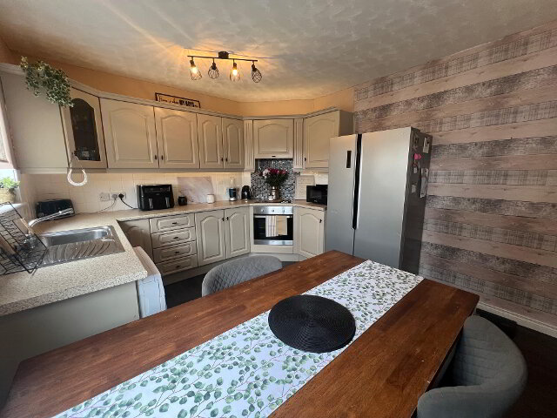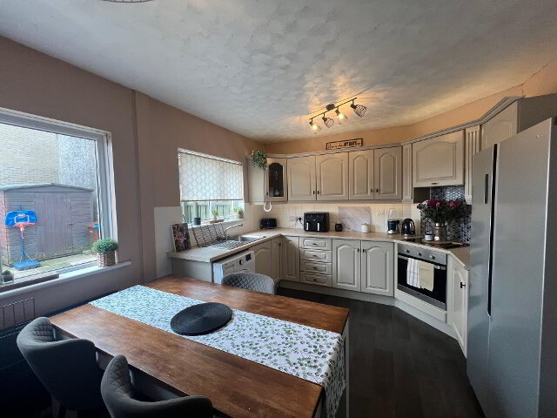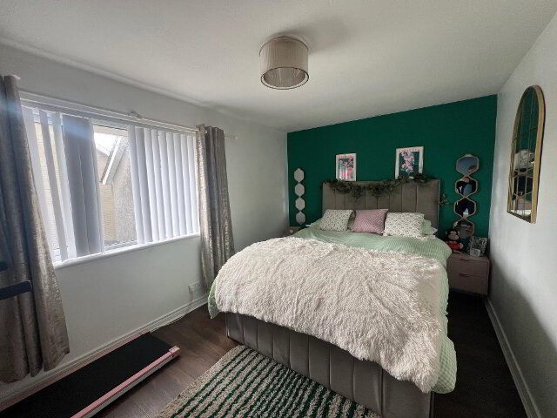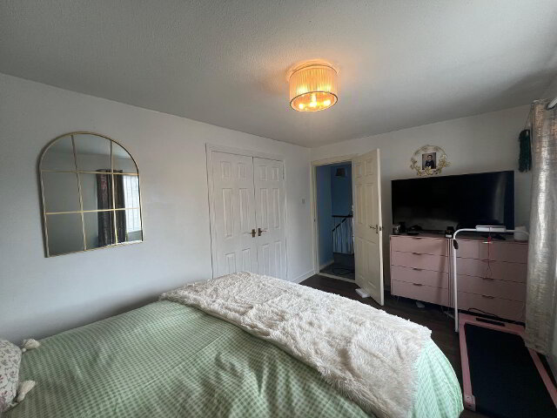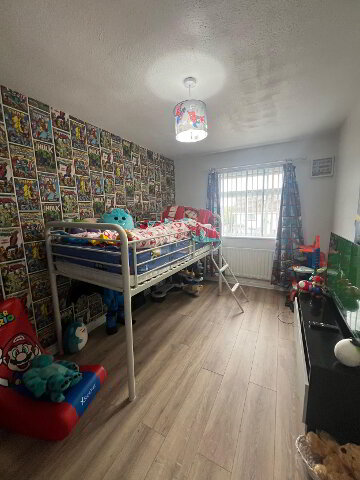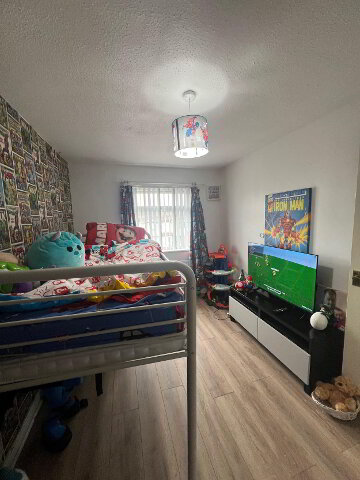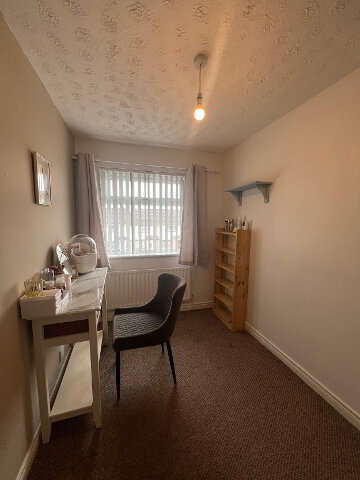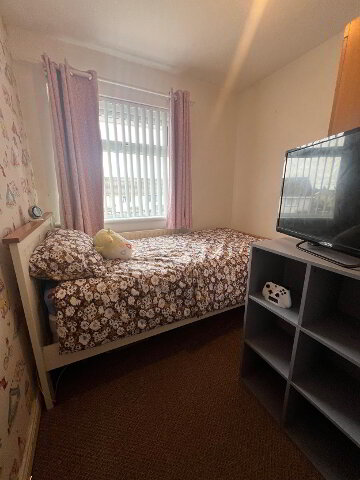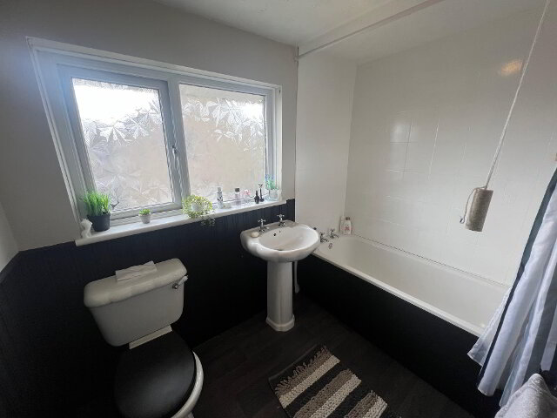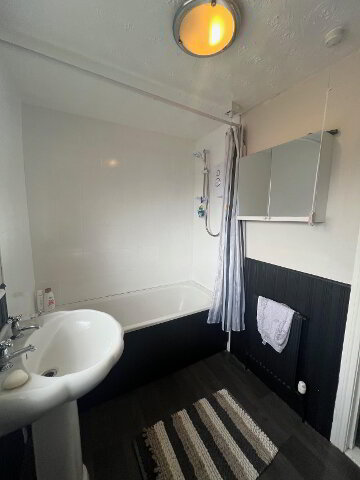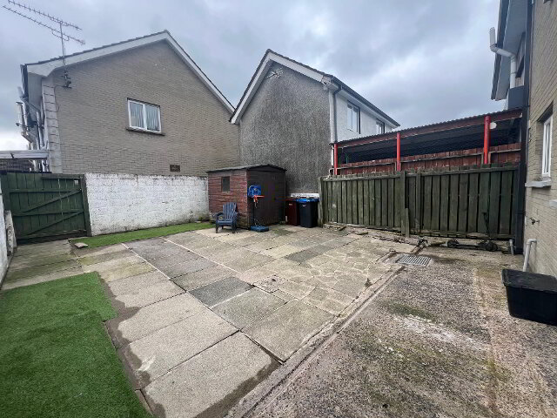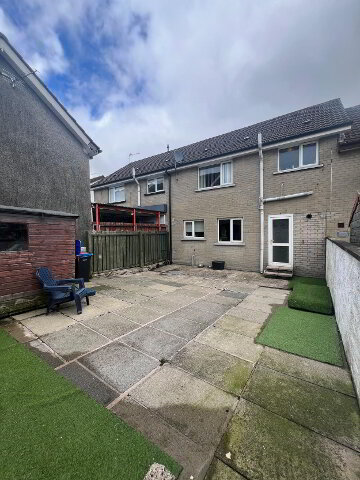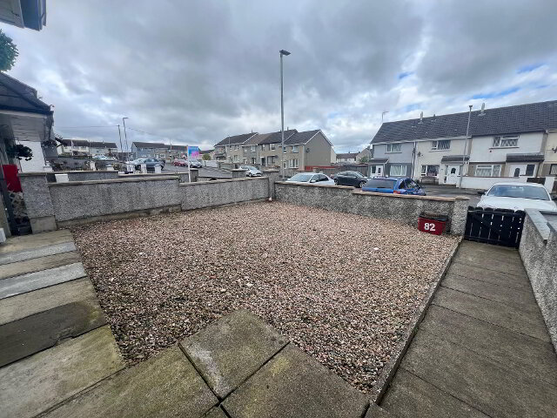This site uses cookies to store information on your computer
Read more
Key Information
| Address | 82 Brookfield Gardens, Ahoghill, Ballymena |
|---|---|
| Style | Mid-terrace House |
| Status | Sale agreed |
| Price | Offers around £120,000 |
| Bedrooms | 4 |
| Bathrooms | 1 |
| Receptions | 1 |
| Heating | Gas |
| EPC Rating | D64/C76 |
Additional Information
Entrance Hallway
6.28m x 3.06m
White Upvc door and double-glazed window
Double radiator
Wood effect laminate flooring
Telephone point
2 x under stair storage spaces
Store
Rear Porch
1.91m x 1.10m
White Upvc rear door
Tiled floor
Ideal gas boiler
Lounge
3.62m x 3.87m
White Upvc double glazed window
TV point
Wood effect laminate flooring
Kitchen
4.67m x 3.27m
2 x white Upvc double glazed windows
Cream eye & low level kitchen units
Cream granite effect worktop
Stainless steel sink & drainer
Ceramic hob
Stainless steel extractor fan
First floor
Stairs & Landing
Access to attic
Storeoom
Bathroom
White Upvc double glazed window to rear
White lfwc
White whb
Single radiator
White bath with Triton electric shower over
Bedroom 1 (rear)
2.72m x 4.20m
White Upvc double glazed window to rear
Wood effect laminate floor
Storage cupboard
Double radiator
Bedroom 2 (front)
2.20m x 2.89m
White Upvc double glazed window to front
Storage cupboard
Single radiator
Bedroom 3 (front)
1.95m x 2.90m
White Upvc double glazed window to front
Single radiator
Bedroom 4 (front)
2.47m x 3.89m
White Upvc double glazed window to front
Single radiator
Wood effect laminate flooring
Storage cupboard
External
Large front garden laid in decorative stone, enclosed perimeter wall with gate
Large low maintenance rear yard laid in concrete slab and perimeter walls

