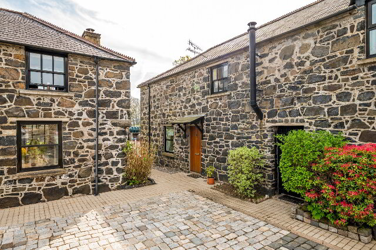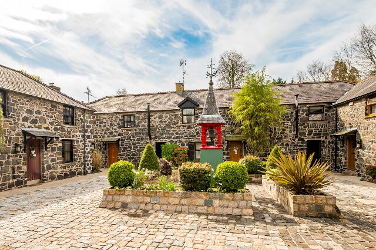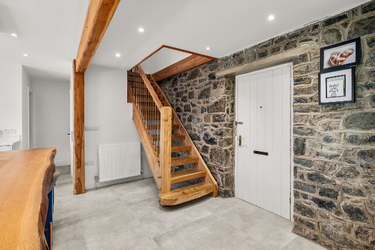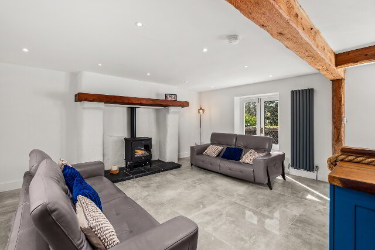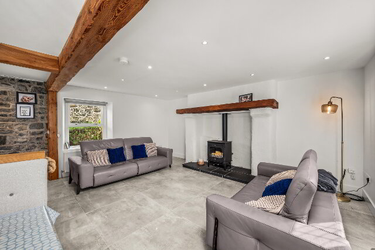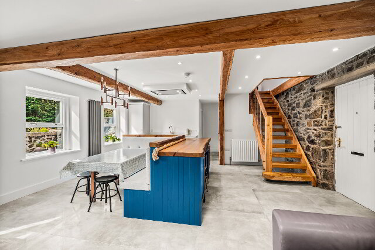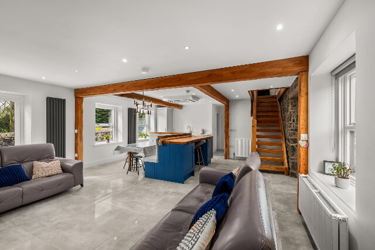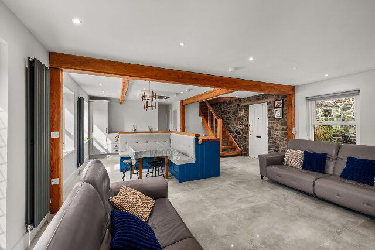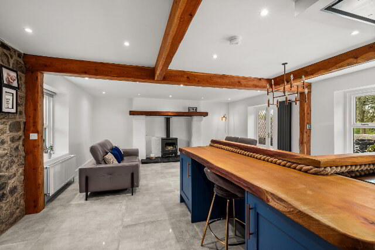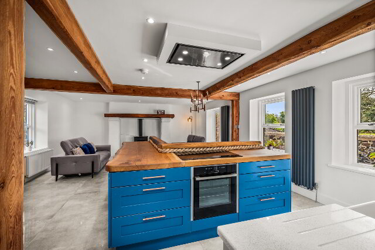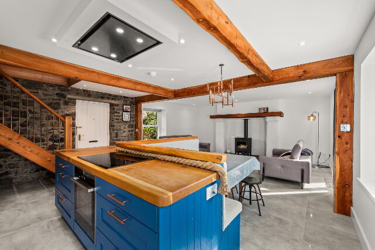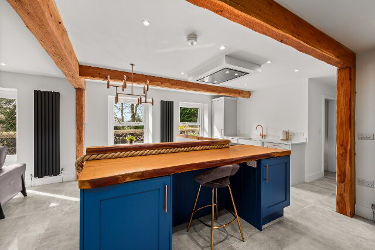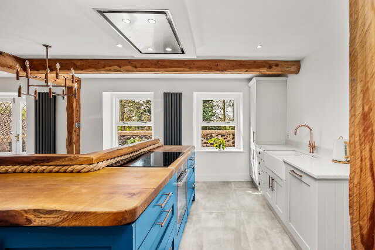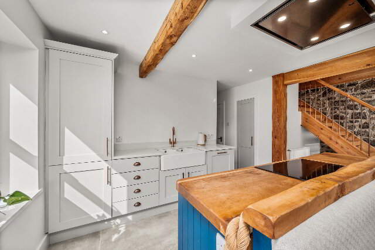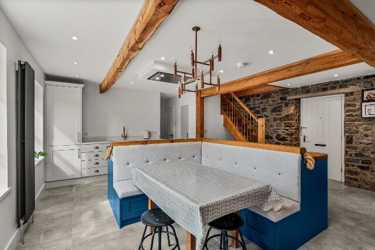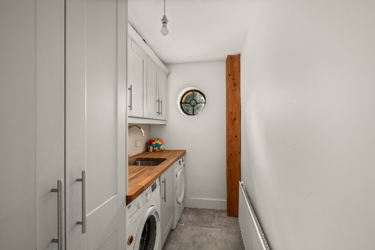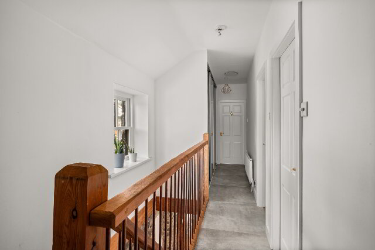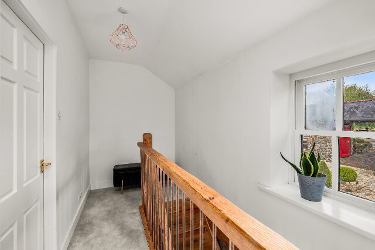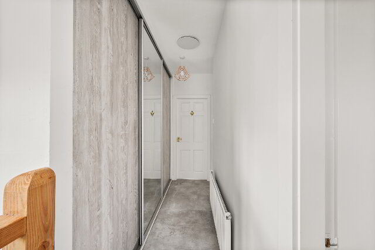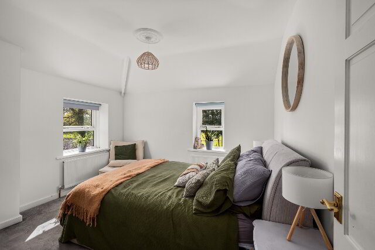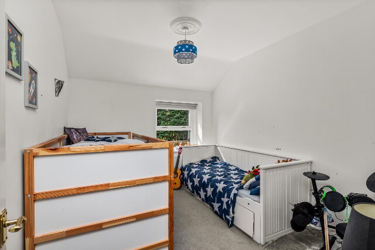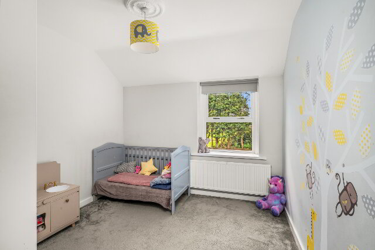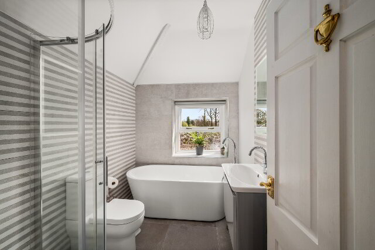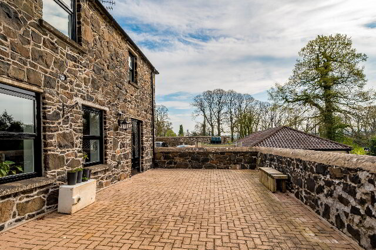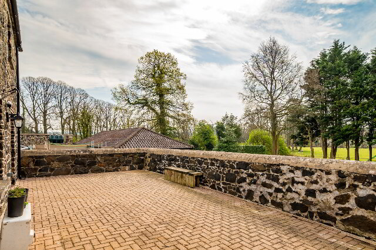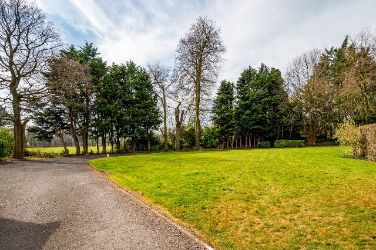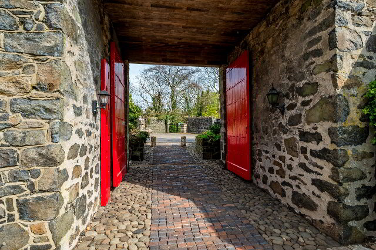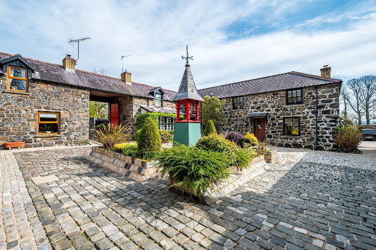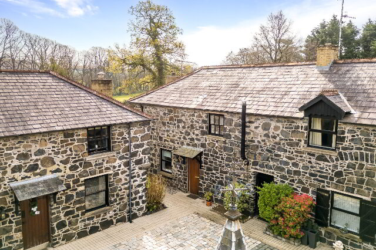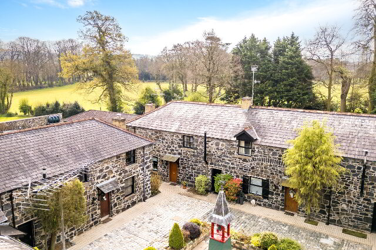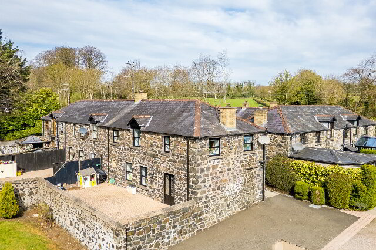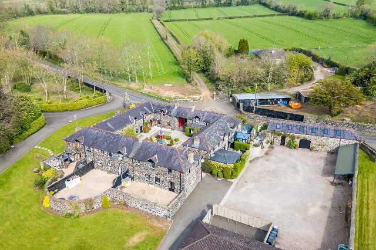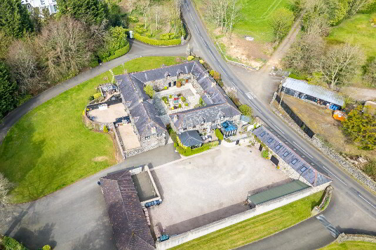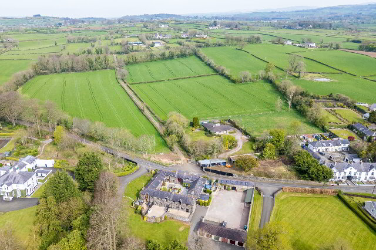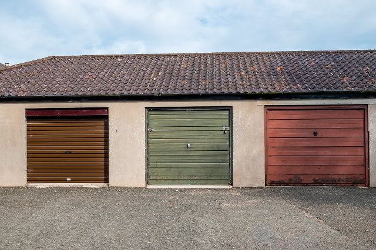This site uses cookies to store information on your computer
Read more
We are delighted to bring to the market this unique home which is steeped in character, history and charm. 3 Ballygarvey Mews - Blackstone Cottage - is one of only six 19th-century cottages in a courtyard mews which was formerly the stable yard of a country estate. The period property is nestled in a peaceful countryside location, yet Ballymena town centre is just 5 minutes away and Broughshane 3. Blackstone Cottage, a two storey dwelling, comprises an open-plan lounge area, luxury kitchen boasting an island area with built-in seating, luxury appliances, a mix of solid wood and quartz counter tops, benefiting from French doors onto a large sun terrace. Additionally, on the ground floor is a utility room with a feature porthole window, eye and low kitchen units, plumbed for both washer and dryer, a mud room housing the oil boiler, a large larder and additional storage space. To the first floor, off an airy landing with sliding sash window that overlooks the impressive courtyard, are three well-proportioned double bedrooms, a luxury four-piece bathroom suite with Porcelanosa wall and floor tiles, and a feature waterfall shower. Also on the first floor is a large storage cupboard with sliding doors. Externally, there is a private sun terrace overlooking the landscaped communal gardens, access to the front courtyard, ample parking and garage. With its charming character and prime location close to leading schools, shops, and commuter routes, 3 Ballygarvey Mews is a standout home that offers both period appeal and contemporary comfort. Early viewing is recommended to appreciate all that this property has to offer.
Key Information
| Address | Blackstone Cottage, 3 Ballygarvey Mews, Ballygarvey Road, Ballymena |
|---|---|
| Style | Coach House |
| Status | Sale agreed |
| Price | Offers around £217,500 |
| Bedrooms | 3 |
| Bathrooms | 1 |
| Receptions | 1 |
| Heating | Oil |
Additional Information
Lounge
5.55m x 9.76m
Solid wood front door to the courtyard
Solid French doors to the sun terrace
3 x solid wood double glazed windows
Exposed Larch beams
26 x recessed lights
BORU wood-burning stove with solid wood mantle
Telephone point
Multiple electrical points
2 x double radiators
2 x grey heated radiators
Grey Spanish semi-polished tile
Kitchen island with navy & grey low-level kitchen units with live edge oak countertop
Ceramic 6 x ring induction hob
NEFF under-counter oven
Integrated fridge freezer
Double Belfast sink with Quartz worktop
Integrated overhead extractor fan
Access to the first floor
Larder
Fully shelved
Electrical consumer unit
Utility Room
1.44m x 2.81m
Feature portal window
Single radiator
Grey eye & low-level kitchen solid wood worktop
Large storage cupboard
Grey Spanish semi-polished tile
Mudroom
1.82m x 2.16m
Solid wood door to the courtyard
Oil boiler
Coat hooks
Shoe storage
Tiled floor
Stairs & Landing
Solid wood staircase with metal balustrade
Solid wood sliding sash window
Tiles
Single radiator
Drymaster to ceiling
Large storage cupboards with sliding doors featuring shelving and hanging space
Bedroom 1
3.59m x 3.41m
2 x white solid wood double glazed windows
2 x single radiators
Horstman HRT3 heating thermostat
Bedroom 2
3.00m x 3.55m
2 x white solid wood double glazed windows
2 x single radiators
Bedroom 3
3.54m x 2.88m
2 x white solid wood double glazed windows
2 x single radiators
Bathroom
1 x white solid wood double glazed window
White whb
White bath
White corner shower unit with waterfall shower
Large grey radiator
Illuminated mirror
Sun terrace
Outside tap

